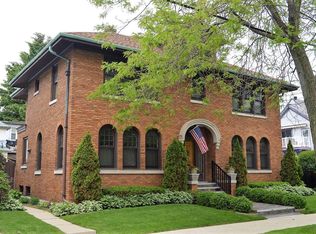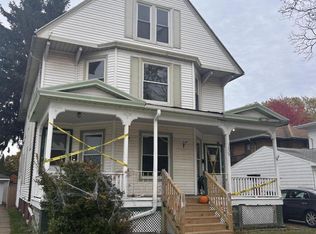1920's home in historic district. Just enough updates to keep all its charm. New windows and steel siding, a block from the lake. Nice large bedrooms. Pull down steps to a partially floored attic. 1st floor has natural fireplace with a newer flue and built in book shelves. Hardwood floors. Basement is partially finished. This is a must see property.
This property is off market, which means it's not currently listed for sale or rent on Zillow. This may be different from what's available on other websites or public sources.


