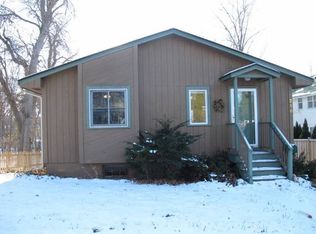Closed
$829,000
224 3rd St, Excelsior, MN 55331
3beds
3,148sqft
Single Family Residence
Built in 1920
5,227.2 Square Feet Lot
$-- Zestimate®
$263/sqft
$7,730 Estimated rent
Home value
Not available
Estimated sales range
Not available
$7,730/mo
Zestimate® history
Loading...
Owner options
Explore your selling options
What's special
You will fall in love with this charming home the minute you walk up to the inviting front door! As you enter the enclosed front porch w/honed marble tile floors & in-floor heat, you will feel as though you have stepped back in time. Beautiful, solid wood doors, base & trim is seen throughout the home, along with tile & hdwd floors. Wonderful floor plan w/amazing kitchen including black granite counters, stainless steel appliances, abundant cupboards & workspace. The living room w/gas fireplace & informal dining area offer great space for entertaining. The main floor bedroom boasts a walk-in closet & en-suite 3/4 bath w/tile & glass block walk-in shower. The upper level can also serve as an owners' retreat with sitting area, large bdrm & full bath w/cast-iron tub & shower. Head down to the walk-out lower level w/separate entrance & marvel at the possible extra living area with a family/dining area, 2nd kitchen, bdrm & another gorgeous tile bath. Perennial gardens, patio, deck & more!
Zillow last checked: 8 hours ago
Listing updated: January 09, 2025 at 10:48pm
Listed by:
Tamara B. Wenz 612-384-9520,
National Realty Guild
Bought with:
Jan L. Nelson
RE/MAX Advantage Plus
Source: NorthstarMLS as distributed by MLS GRID,MLS#: 6457731
Facts & features
Interior
Bedrooms & bathrooms
- Bedrooms: 3
- Bathrooms: 4
- Full bathrooms: 1
- 3/4 bathrooms: 2
- 1/2 bathrooms: 1
Bedroom 1
- Level: Main
- Area: 120 Square Feet
- Dimensions: 12x10
Bedroom 2
- Level: Upper
- Area: 140 Square Feet
- Dimensions: 14x10
Bedroom 3
- Level: Lower
- Area: 108 Square Feet
- Dimensions: 12x9
Deck
- Level: Main
- Area: 99 Square Feet
- Dimensions: 11x9
Dining room
- Level: Main
- Area: 117 Square Feet
- Dimensions: 13x9
Family room
- Level: Lower
- Area: 108 Square Feet
- Dimensions: 12x9
Other
- Level: Main
- Area: 184 Square Feet
- Dimensions: 23x8
Kitchen
- Level: Main
- Area: 160 Square Feet
- Dimensions: 16x10
Kitchen 2nd
- Level: Lower
- Area: 88 Square Feet
- Dimensions: 11x8
Laundry
- Level: Lower
Living room
- Level: Main
- Area: 208 Square Feet
- Dimensions: 16x13
Patio
- Level: Lower
- Area: 48 Square Feet
- Dimensions: 8x6
Sitting room
- Level: Upper
Heating
- Baseboard, Forced Air, Fireplace(s), Radiant Floor
Cooling
- Central Air
Appliances
- Included: Dishwasher, Dryer, Exhaust Fan, Humidifier, Gas Water Heater, Range, Refrigerator, Stainless Steel Appliance(s), Washer
Features
- Basement: Daylight,Finished,Concrete,Tile Shower,Walk-Out Access
- Number of fireplaces: 1
- Fireplace features: Gas, Living Room
Interior area
- Total structure area: 3,148
- Total interior livable area: 3,148 sqft
- Finished area above ground: 1,876
- Finished area below ground: 890
Property
Parking
- Parking features: Concrete
Accessibility
- Accessibility features: None
Features
- Levels: One and One Half
- Stories: 1
- Patio & porch: Enclosed, Front Porch, Patio
- Pool features: None
- Fencing: Partial,Wood
Lot
- Size: 5,227 sqft
- Dimensions: 58 x 85 x 59 x 94
- Features: Irregular Lot
- Topography: Sloped,Walkout
Details
- Foundation area: 1272
- Parcel number: 3411723120071
- Zoning description: Residential-Single Family
Construction
Type & style
- Home type: SingleFamily
- Property subtype: Single Family Residence
Materials
- Metal Siding, Shake Siding, Wood Siding
- Roof: Age Over 8 Years,Asphalt,Pitched
Condition
- Age of Property: 105
- New construction: No
- Year built: 1920
Utilities & green energy
- Electric: Circuit Breakers, Power Company: Xcel Energy
- Gas: Natural Gas
- Sewer: City Sewer/Connected
- Water: City Water/Connected
Community & neighborhood
Location
- Region: Excelsior
- Subdivision: De Groodts Sub In Excelsior & Snells
HOA & financial
HOA
- Has HOA: No
Other
Other facts
- Road surface type: Paved
Price history
| Date | Event | Price |
|---|---|---|
| 1/9/2024 | Sold | $829,000-5.3%$263/sqft |
Source: | ||
| 11/22/2023 | Pending sale | $875,000$278/sqft |
Source: | ||
| 11/8/2023 | Listed for sale | $875,000-2.8%$278/sqft |
Source: | ||
| 6/23/2023 | Listing removed | -- |
Source: | ||
| 4/5/2023 | Price change | $899,900-6.3%$286/sqft |
Source: | ||
Public tax history
| Year | Property taxes | Tax assessment |
|---|---|---|
| 2024 | $5,940 +15.5% | $803,000 +57.5% |
| 2023 | $5,145 -7.5% | $509,800 +17.7% |
| 2022 | $5,563 +3.5% | $433,000 +1.4% |
Find assessor info on the county website
Neighborhood: 55331
Nearby schools
GreatSchools rating
- 9/10Excelsior Elementary SchoolGrades: K-5Distance: 0.3 mi
- 8/10Minnetonka West Middle SchoolGrades: 6-8Distance: 1.3 mi
- 10/10Minnetonka Senior High SchoolGrades: 9-12Distance: 2.9 mi

Get pre-qualified for a loan
At Zillow Home Loans, we can pre-qualify you in as little as 5 minutes with no impact to your credit score.An equal housing lender. NMLS #10287.
