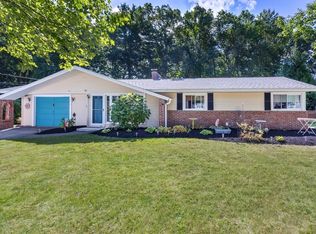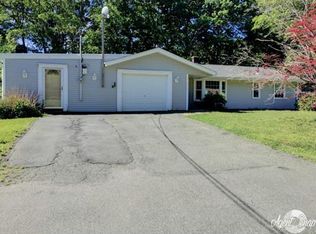Sold for $477,000
$477,000
224 Bates Rd, Brockton, MA 02302
3beds
1,200sqft
Single Family Residence
Built in 1960
10,001 Square Feet Lot
$511,300 Zestimate®
$398/sqft
$3,291 Estimated rent
Home value
$511,300
$486,000 - $537,000
$3,291/mo
Zestimate® history
Loading...
Owner options
Explore your selling options
What's special
Completely remodeled home featuring large open floor plan, 3 bedrooms, living room, oversized family room and large eat in kitchen with quartz counter tops, center island, new hardwood soft close cabinetry, stainless steel appliances, remodeled bath, oversized expansive family room with slider doors to rear yarded and full laundry room. Additional features include all new windows, new siding, new flooring throughout, upgraded plumbing and upgraded electric service with recessed lighting throughout, newer heating system, Laundry room with washer and dryer connections. Exterior features include large private yard and off street parking. Open House Sunday March 5th 1:00 -2:30 pm.
Zillow last checked: 8 hours ago
Listing updated: May 04, 2023 at 07:17am
Listed by:
Cynthia Vaughn Edwards 617-201-1633,
The Edwards Group, LLC 617-296-6777
Bought with:
Jasmine Newsome
Northeast Realty + Co.
Source: MLS PIN,MLS#: 73083906
Facts & features
Interior
Bedrooms & bathrooms
- Bedrooms: 3
- Bathrooms: 1
- Full bathrooms: 1
Primary bedroom
- Features: Flooring - Laminate, Recessed Lighting
- Level: First
Bedroom 2
- Features: Flooring - Laminate, Recessed Lighting
- Level: First
Bedroom 3
- Features: Flooring - Vinyl, Recessed Lighting
- Level: First
Bathroom 1
- Features: Bathroom - Full, Bathroom - Tiled With Tub & Shower, Flooring - Stone/Ceramic Tile, Lighting - Overhead
- Level: First
Family room
- Features: Cathedral Ceiling(s), Flooring - Laminate, Exterior Access, Open Floorplan, Recessed Lighting, Remodeled, Slider
- Level: First
Kitchen
- Features: Flooring - Laminate, Countertops - Stone/Granite/Solid, Kitchen Island, Cabinets - Upgraded, Open Floorplan, Recessed Lighting, Remodeled
- Level: First
Living room
- Features: Closet, Flooring - Laminate, Window(s) - Picture, Open Floorplan, Recessed Lighting, Remodeled
- Level: First
Heating
- Baseboard, Electric Baseboard, Oil
Cooling
- None
Appliances
- Included: Water Heater, Range, Dishwasher, Disposal, Microwave, Plumbed For Ice Maker
- Laundry: Electric Dryer Hookup, Washer Hookup, First Floor
Features
- Flooring: Laminate
- Windows: Insulated Windows
- Has basement: No
- Has fireplace: No
Interior area
- Total structure area: 1,200
- Total interior livable area: 1,200 sqft
Property
Parking
- Total spaces: 2
- Parking features: Paved Drive, Off Street, Paved
- Uncovered spaces: 2
Features
- Exterior features: Rain Gutters
Lot
- Size: 10,001 sqft
Details
- Parcel number: M:156 R:126 S:,969431
- Zoning: R1C
Construction
Type & style
- Home type: SingleFamily
- Architectural style: Ranch
- Property subtype: Single Family Residence
Materials
- Foundation: Slab
- Roof: Shingle
Condition
- Year built: 1960
Utilities & green energy
- Electric: Circuit Breakers, 100 Amp Service
- Sewer: Public Sewer
- Water: Public
- Utilities for property: for Electric Range, for Electric Oven, for Electric Dryer, Washer Hookup, Icemaker Connection
Community & neighborhood
Location
- Region: Brockton
Other
Other facts
- Road surface type: Paved
Price history
| Date | Event | Price |
|---|---|---|
| 4/25/2023 | Sold | $477,000-0.6%$398/sqft |
Source: MLS PIN #73083906 Report a problem | ||
| 3/3/2023 | Listed for sale | $479,900+52.3%$400/sqft |
Source: MLS PIN #73083906 Report a problem | ||
| 10/13/2022 | Sold | $315,000+5.4%$263/sqft |
Source: MLS PIN #72999516 Report a problem | ||
| 6/22/2022 | Contingent | $299,000$249/sqft |
Source: MLS PIN #72999516 Report a problem | ||
| 6/17/2022 | Listed for sale | $299,000+112.2%$249/sqft |
Source: MLS PIN #72999516 Report a problem | ||
Public tax history
| Year | Property taxes | Tax assessment |
|---|---|---|
| 2025 | $5,212 +8.5% | $430,400 +7.7% |
| 2024 | $4,804 +14.1% | $399,700 +23.2% |
| 2023 | $4,212 +0.6% | $324,500 +8.2% |
Find assessor info on the county website
Neighborhood: 02302
Nearby schools
GreatSchools rating
- 4/10Mary E. Baker SchoolGrades: K-5Distance: 0.3 mi
- 6/10Ashfield Middle SchoolGrades: 6-8Distance: 0.8 mi
- NAEdison AcademyGrades: 9-12Distance: 3.6 mi
Get a cash offer in 3 minutes
Find out how much your home could sell for in as little as 3 minutes with a no-obligation cash offer.
Estimated market value$511,300
Get a cash offer in 3 minutes
Find out how much your home could sell for in as little as 3 minutes with a no-obligation cash offer.
Estimated market value
$511,300

