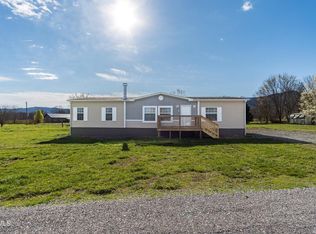Sold for $240,000
$240,000
224 Bill Mauk Rd, Chuckey, TN 37641
3beds
1,539sqft
Single Family Residence, Residential, Manufactured Home
Built in 2000
1.12 Acres Lot
$244,400 Zestimate®
$156/sqft
$1,180 Estimated rent
Home value
$244,400
$203,000 - $293,000
$1,180/mo
Zestimate® history
Loading...
Owner options
Explore your selling options
What's special
Welcome to 224 Bill Mauk Road in Chuckey, TN — peaceful country living. Set on just over an acre, this property has been thoughtfully improved to offer both comfort and lifestyle. Inside, you'll immediately notice the new flooring that runs throughout, giving the home a fresh, feel. The open floor plan is anchored by a beautiful fireplace, creating a cozy gathering space that feels warm and inviting.
The primary suite offers a garden tub, walk-in closet, and plenty of natural light, while additional bedrooms and common spaces provide flexibility for family, guests, or a home office. Step outside and you'll find a backyard designed for both relaxation and functionality. A hot tub offers the perfect retreat after a long day, while the metal storage building provides ample space for tools, hobbies, or equipment including 220v wiring. The landscaping is colorful year-round, and the mountain views add a scenic backdrop that makes the setting truly special.
With 3 bedrooms, 2 baths, and over 1,500 +/-square feet of living space, this property delivers the right balance of updates and country charm. The level 1.12 +/-acre lot gives you room to breathe without sacrificing convenience, with Greeneville, Jonesborough, and Johnson City all just a short drive away. With no city taxes and plenty of recent improvements, this home is ready for its next chapter. Buyer/buyers agent to verify all info.
Zillow last checked: 8 hours ago
Listing updated: January 05, 2026 at 10:19am
Listed by:
Dylan Holly 423-430-7807,
The Elite Team Agency,
Jason Day 423-656-0333,
The Elite Team Agency
Bought with:
Janie Barron, 327481
Arbella Properties FB
Source: TVRMLS,MLS#: 9984966
Facts & features
Interior
Bedrooms & bathrooms
- Bedrooms: 3
- Bathrooms: 2
- Full bathrooms: 2
Heating
- Electric, Heat Pump
Cooling
- Ceiling Fan(s), Central Air, Heat Pump, Window Unit(s)
Appliances
- Included: Dishwasher, Dryer, Electric Range, Microwave, Refrigerator, Washer
- Laundry: Electric Dryer Hookup, Washer Hookup
Features
- Soaking Tub, Open Floorplan, Walk-In Closet(s)
- Flooring: Carpet, Laminate, Vinyl
- Has fireplace: Yes
- Fireplace features: Living Room
Interior area
- Total structure area: 1,539
- Total interior livable area: 1,539 sqft
Property
Parking
- Parking features: Driveway
- Has uncovered spaces: Yes
Features
- Levels: One
- Stories: 1
- Patio & porch: Back, Front Porch
- Exterior features: Garden
- Fencing: Back Yard
- Has view: Yes
- View description: Mountain(s)
Lot
- Size: 1.12 Acres
- Dimensions: 1.12
- Topography: Level
Details
- Additional structures: Outbuilding, RV/Boat Storage, Shed(s), Storage, Workshop
- Parcel number: 009.00
- Zoning: Residential
Construction
Type & style
- Home type: MobileManufactured
- Architectural style: See Remarks
- Property subtype: Single Family Residence, Residential, Manufactured Home
Materials
- Vinyl Siding
- Roof: Metal
Condition
- Average
- New construction: No
- Year built: 2000
Utilities & green energy
- Sewer: Septic Tank
- Water: Public
- Utilities for property: Electricity Connected, Water Connected
Community & neighborhood
Location
- Region: Chuckey
- Subdivision: Maukdale Farm
Other
Other facts
- Listing terms: Cash,Conventional
Price history
| Date | Event | Price |
|---|---|---|
| 9/10/2025 | Sold | $240,000-9.4%$156/sqft |
Source: TVRMLS #9984966 Report a problem | ||
| 8/27/2025 | Pending sale | $265,000$172/sqft |
Source: TVRMLS #9984966 Report a problem | ||
| 8/26/2025 | Listed for sale | $265,000+286.9%$172/sqft |
Source: TVRMLS #9984966 Report a problem | ||
| 12/8/2006 | Sold | $68,500$45/sqft |
Source: Public Record Report a problem | ||
Public tax history
| Year | Property taxes | Tax assessment |
|---|---|---|
| 2025 | $712 | $41,650 |
| 2024 | $712 +82.8% | $41,650 +129.8% |
| 2023 | $390 | $18,125 |
Find assessor info on the county website
Neighborhood: 37641
Nearby schools
GreatSchools rating
- 6/10South Central Elementary SchoolGrades: K-8Distance: 1 mi
- 5/10David Crockett High SchoolGrades: 9-12Distance: 8.7 mi
- 2/10Washington County Adult High SchoolGrades: 9-12Distance: 15.9 mi
Schools provided by the listing agent
- Elementary: South Central
- Middle: South Central
- High: David Crockett
Source: TVRMLS. This data may not be complete. We recommend contacting the local school district to confirm school assignments for this home.
