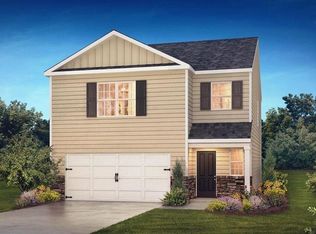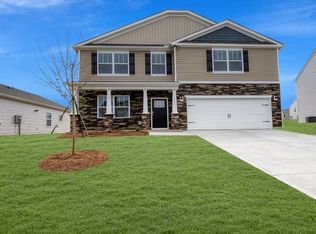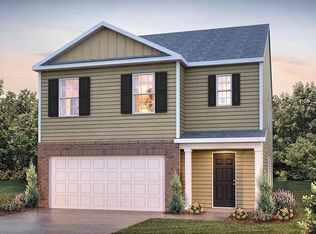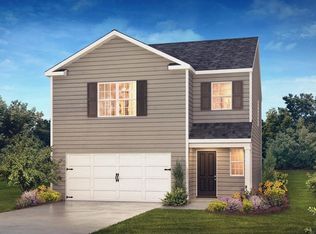Sold for $285,000 on 12/29/25
Zestimate®
$285,000
224 Boxbury Way, Fountain Inn, SC 29644
3beds
1,199sqft
Single Family Residence, Residential
Built in 2024
6,969.6 Square Feet Lot
$285,000 Zestimate®
$238/sqft
$1,602 Estimated rent
Home value
$285,000
Estimated sales range
Not available
$1,602/mo
Zestimate® history
Loading...
Owner options
Explore your selling options
What's special
Welcome to 224 Boxbury Way, this lovely better than new 1 year old home. Charming 3 bedroom, 2 bath ranch style home with stylish updates and an open concept design. The kitchen features high-end finishes, stainless steel appliances and a newly added island-perfect for everyday living and entertaining. The spacious layout flows seamlessly into the living areas, creating a bright, airy feel. The primary suite offers a true retreat with generous space to relax and unwind, while the two secondary bedrooms are nicely sized and versatile for guests, family, or a home office. Step outside to enjoy the spacious covered patio and extended 17x22 patio, ideal for outdoor gatherings. The new privacy fence surrounds the backyard, creating your own private oasis. Additional added features include an epoxy-coated garage floor for a polished, durable finish as well as a fully painted garage. ADT alarm and 2 cameras. Located in a very sought after community offering fantastic amenities, including a pool, pickleball courts, walking trails and a scenic neighborhood lake. Don’t miss this exquisitely maintained home that blends comfort, function and style.
Zillow last checked: 8 hours ago
Listing updated: December 29, 2025 at 02:16pm
Listed by:
Alison Poole 864-770-5537,
Laura Simmons & Associates RE
Bought with:
Alison Poole
Laura Simmons & Associates RE
Source: Greater Greenville AOR,MLS#: 1562922
Facts & features
Interior
Bedrooms & bathrooms
- Bedrooms: 3
- Bathrooms: 2
- Full bathrooms: 2
- Main level bathrooms: 2
- Main level bedrooms: 3
Primary bedroom
- Area: 144
- Dimensions: 12 x 12
Bedroom 2
- Area: 100
- Dimensions: 10 x 10
Bedroom 3
- Area: 100
- Dimensions: 10 x 10
Primary bathroom
- Features: Double Sink, Full Bath, Shower Only, Walk-In Closet(s)
- Level: Main
Kitchen
- Area: 120
- Dimensions: 10 x 12
Living room
- Area: 196
- Dimensions: 14 x 14
Heating
- Forced Air, Natural Gas
Cooling
- Central Air, Electric
Appliances
- Included: Gas Cooktop, Dishwasher, Disposal, Free-Standing Gas Range, Refrigerator, Gas Oven, Microwave, Gas Water Heater, Tankless Water Heater
- Laundry: 1st Floor
Features
- Ceiling Smooth, Granite Counters, Open Floorplan, Walk-In Closet(s), Pantry
- Flooring: Carpet, Ceramic Tile, Luxury Vinyl
- Windows: Tilt Out Windows, Insulated Windows
- Basement: None
- Attic: Pull Down Stairs,Storage
- Has fireplace: No
- Fireplace features: None
Interior area
- Total structure area: 1,209
- Total interior livable area: 1,199 sqft
Property
Parking
- Total spaces: 1
- Parking features: Attached, Garage Door Opener, Paved
- Attached garage spaces: 1
- Has uncovered spaces: Yes
Features
- Levels: One
- Stories: 1
- Patio & porch: Patio, Front Porch
- Fencing: Fenced
Lot
- Size: 6,969 sqft
- Features: Sidewalk, 1/2 Acre or Less
- Topography: Level
Details
- Parcel number: 1210101286
Construction
Type & style
- Home type: SingleFamily
- Architectural style: Traditional
- Property subtype: Single Family Residence, Residential
Materials
- Brick Veneer
- Foundation: Slab
- Roof: Composition
Condition
- Year built: 2024
Details
- Builder name: DR Horton
Utilities & green energy
- Sewer: Public Sewer
- Water: Public
- Utilities for property: Cable Available, Underground Utilities
Community & neighborhood
Security
- Security features: Smoke Detector(s)
Community
- Community features: Clubhouse, Common Areas, Street Lights, Pool, Sidewalks, Neighborhood Lake/Pond, Walking Trails
Location
- Region: Fountain Inn
- Subdivision: Durbin Meadows
Other
Other facts
- Listing terms: USDA Loan
Price history
| Date | Event | Price |
|---|---|---|
| 12/29/2025 | Sold | $285,000-5%$238/sqft |
Source: | ||
| 10/14/2025 | Pending sale | $299,900$250/sqft |
Source: | ||
| 8/7/2025 | Contingent | $299,900$250/sqft |
Source: | ||
| 7/14/2025 | Price change | $299,900-1.6%$250/sqft |
Source: | ||
| 7/11/2025 | Listed for sale | $304,900+17.3%$254/sqft |
Source: | ||
Public tax history
Tax history is unavailable.
Neighborhood: 29644
Nearby schools
GreatSchools rating
- 6/10Fountain Inn Elementary SchoolGrades: PK-5Distance: 2.4 mi
- 8/10Fountain Inn HighGrades: 9Distance: 1.8 mi
- 3/10Bryson Middle SchoolGrades: 6-8Distance: 4.8 mi
Schools provided by the listing agent
- Elementary: Fountain Inn
- Middle: Bryson
- High: Fountain Inn High
Source: Greater Greenville AOR. This data may not be complete. We recommend contacting the local school district to confirm school assignments for this home.
Get a cash offer in 3 minutes
Find out how much your home could sell for in as little as 3 minutes with a no-obligation cash offer.
Estimated market value
$285,000
Get a cash offer in 3 minutes
Find out how much your home could sell for in as little as 3 minutes with a no-obligation cash offer.
Estimated market value
$285,000



