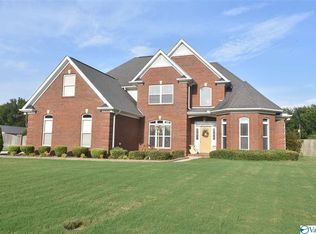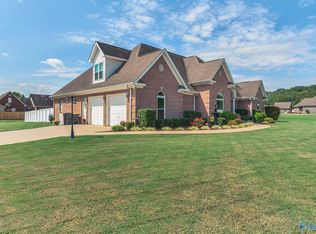SPECTACULAR is this custom built home in Braxton Ridge Subdivision. Lots of arches, great attention to detail, 4 bedrooms, 4 full and 2 half baths, 2 sunrooms, formal living and dining, family room, eat-in kitchen has granite countertops, island, stainless steel convection/microwave, seperate oven and cook top, pantry, stainless sub zero refrigerator, built in security monitor to outside camera, wet bar area w/ ice maker, all cabinetry custom built, split floor plan, master suite has a sitting area and a glamour bath with whirlpool, tiled shower and seperate vanities, office/storm shelter, media room upstairs with a 105" projection screen with all the components and speakers, 3 car garage with a workshop and half bath, gazebo has an outdoor kitchen. Home sits on approx. .89 acre, the backyard is completely privacy fenced with brick columns.
This property is off market, which means it's not currently listed for sale or rent on Zillow. This may be different from what's available on other websites or public sources.

