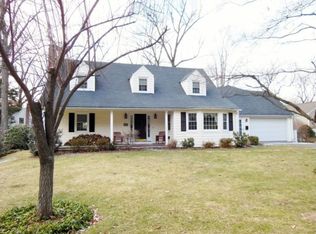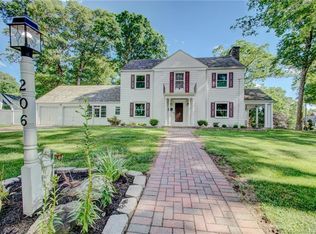Sold for $440,000 on 04/03/25
$440,000
224 Brewster Road, Bristol, CT 06010
4beds
2,362sqft
Single Family Residence
Built in 1942
0.37 Acres Lot
$524,200 Zestimate®
$186/sqft
$3,012 Estimated rent
Home value
$524,200
$493,000 - $561,000
$3,012/mo
Zestimate® history
Loading...
Owner options
Explore your selling options
What's special
This beautifully maintained 4-bedroom Colonial home in Federal Hill is a true gem. Nestled in a peaceful neighborhood, it offers move-in ready perfection with high-end upgrades throughout. The newly remodeled kitchen boasts granite countertops, stainless steel appliances, and a spacious dining area. The bright living room features a pellet stove insert, making it ideal for cozy gatherings. Additional features include an enclosed 4-season porch, newer Andersen windows, hardwood floors, and newer carpeting in the oversized bedrooms. The remodeled bathroom includes a relaxing jetted tub, and a newer central air unit ensures comfort year-round. The basement is partial finished, and there's a convenient walk-up attic for extra storage. The home sits on a secure fenced-in lot with a stone patio and a two-car garage, complemented by a newer driveway. Nice location, close to highways & shopping.
Zillow last checked: 8 hours ago
Listing updated: April 03, 2025 at 07:02pm
Listed by:
Annie Gura 860-830-5236,
Coldwell Banker Premier Real Estate 860-793-0349,
Daniel Gura 860-836-3864,
Coldwell Banker Premier Real Estate
Bought with:
Susan Warner-Lambert, RES.0816523
Carbutti & Co., Realtors
Source: Smart MLS,MLS#: 24064130
Facts & features
Interior
Bedrooms & bathrooms
- Bedrooms: 4
- Bathrooms: 3
- Full bathrooms: 2
- 1/2 bathrooms: 1
Primary bedroom
- Features: Full Bath, Walk-In Closet(s)
- Level: Upper
- Area: 221 Square Feet
- Dimensions: 13 x 17
Bedroom
- Level: Upper
- Area: 204 Square Feet
- Dimensions: 12 x 17
Bedroom
- Level: Upper
- Area: 156 Square Feet
- Dimensions: 12 x 13
Bedroom
- Level: Upper
- Area: 120 Square Feet
- Dimensions: 10 x 12
Dining room
- Features: Hardwood Floor
- Level: Main
- Area: 144 Square Feet
- Dimensions: 12 x 12
Family room
- Level: Main
- Area: 357 Square Feet
- Dimensions: 17 x 21
Kitchen
- Features: Remodeled, Granite Counters
- Level: Main
- Area: 190 Square Feet
- Dimensions: 10 x 19
Living room
- Features: Fireplace, Hardwood Floor
- Level: Main
- Area: 264 Square Feet
- Dimensions: 12 x 22
Sun room
- Level: Main
- Area: 130 Square Feet
- Dimensions: 10 x 13
Heating
- Hot Water, Oil
Cooling
- Central Air
Appliances
- Included: Microwave, Refrigerator, Dishwasher, Washer, Dryer, Water Heater
- Laundry: Lower Level
Features
- Wired for Data
- Doors: Storm Door(s)
- Basement: Full,Partially Finished
- Attic: Walk-up
- Number of fireplaces: 1
Interior area
- Total structure area: 2,362
- Total interior livable area: 2,362 sqft
- Finished area above ground: 2,362
Property
Parking
- Total spaces: 2
- Parking features: Attached
- Attached garage spaces: 2
Features
- Patio & porch: Enclosed, Porch, Patio
- Exterior features: Sidewalk, Rain Gutters, Lighting, Stone Wall
- Fencing: Partial
Lot
- Size: 0.37 Acres
- Features: Few Trees, Level
Details
- Parcel number: 476525
- Zoning: R-15
Construction
Type & style
- Home type: SingleFamily
- Architectural style: Colonial
- Property subtype: Single Family Residence
Materials
- Wood Siding
- Foundation: Concrete Perimeter
- Roof: Asphalt
Condition
- New construction: No
- Year built: 1942
Utilities & green energy
- Sewer: Public Sewer
- Water: Public
- Utilities for property: Cable Available
Green energy
- Energy efficient items: Ridge Vents, Doors
Community & neighborhood
Community
- Community features: Basketball Court, Golf, Health Club, Lake, Library, Medical Facilities, Park, Pool
Location
- Region: Bristol
Price history
| Date | Event | Price |
|---|---|---|
| 4/3/2025 | Sold | $440,000+2.3%$186/sqft |
Source: | ||
| 3/30/2025 | Pending sale | $429,900$182/sqft |
Source: | ||
| 12/13/2024 | Listed for sale | $429,900+53.5%$182/sqft |
Source: | ||
| 10/31/2019 | Sold | $280,000-3.4%$119/sqft |
Source: | ||
| 9/8/2019 | Pending sale | $289,900$123/sqft |
Source: Coldwell Banker Premier Real Estate #170204351 Report a problem | ||
Public tax history
| Year | Property taxes | Tax assessment |
|---|---|---|
| 2025 | $9,242 +6% | $273,840 |
| 2024 | $8,722 +4.9% | $273,840 |
| 2023 | $8,311 +11.9% | $273,840 +41.4% |
Find assessor info on the county website
Neighborhood: 06010
Nearby schools
GreatSchools rating
- 8/10Ellen P. Hubbell SchoolGrades: K-5Distance: 1.1 mi
- 4/10Chippens Hill Middle SchoolGrades: 6-8Distance: 2.4 mi
- 5/10Bristol Eastern High SchoolGrades: 9-12Distance: 0.7 mi

Get pre-qualified for a loan
At Zillow Home Loans, we can pre-qualify you in as little as 5 minutes with no impact to your credit score.An equal housing lender. NMLS #10287.
Sell for more on Zillow
Get a free Zillow Showcase℠ listing and you could sell for .
$524,200
2% more+ $10,484
With Zillow Showcase(estimated)
$534,684
