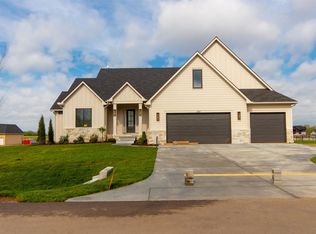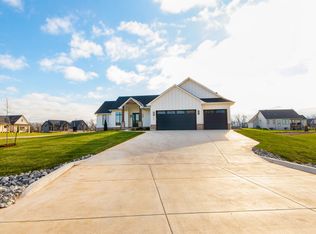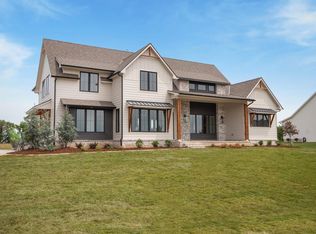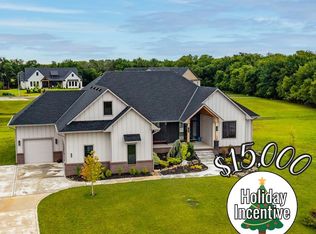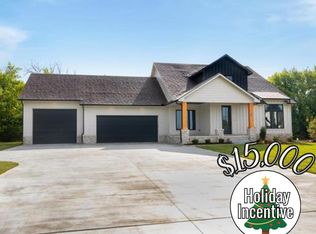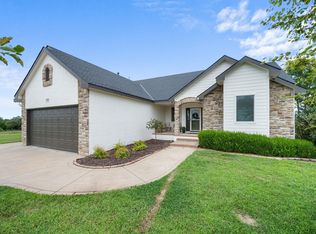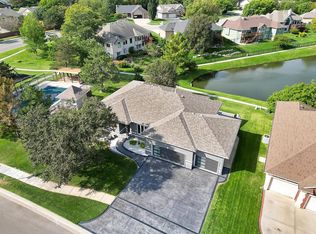Cedar Ranch Estates model unit with 6 beds, 4 baths, 3-car garage with 2,231 sq ft of interiors plus finished basement on an 0.87 acre lot. This sprawling 2023 new build by Prairie Constructions features high end finishes, open concept rooms, and high accessibility as a walk out walk up home. What’s beautiful about this home is that it is fairly standard of all Cedar Ranch homes: high ceilings, plenty of natural light, and flowing connectivity from interior rooms to cozy exterior entertainment spaces. You will love this home with its state of the art pantry, compact home office, plenty of built-in alcove shelving, the cathedral ceiling in the open concept great room, and the parallel lighting between the living and dining areas that give this home a fresh take on life. The master bedroom has its own in suite bath, while the main floor bedrooms share hall access to a full bath. The bonus room downstairs is also serviced by a shared full bath and a creative luncheon! This beautiful home won't be easy to miss. Call to schedule a private showing with us today.
For sale
Price cut: $37.3K (11/10)
$750,000
224 Cedar Ranch St, Derby, KS 67037
6beds
3,705sqft
Est.:
Single Family Onsite Built
Built in 2023
0.87 Acres Lot
$-- Zestimate®
$202/sqft
$17/mo HOA
What's special
- 669 days |
- 485 |
- 22 |
Zillow last checked: 8 hours ago
Listing updated: January 07, 2026 at 07:04pm
Listed by:
Josh Roy 316-665-6799,
Keller Williams Hometown Partners
Source: SCKMLS,MLS#: 636798
Tour with a local agent
Facts & features
Interior
Bedrooms & bathrooms
- Bedrooms: 6
- Bathrooms: 4
- Full bathrooms: 4
Primary bedroom
- Description: Laminate - Other
- Level: Main
- Area: 182
- Dimensions: 14x13
Bedroom
- Description: Carpet
- Level: Main
- Area: 121
- Dimensions: 11x11
Bedroom
- Description: Carpet
- Level: Main
- Area: 121
- Dimensions: 11x11
Bedroom
- Description: Carpet
- Level: Basement
- Area: 1367744
- Dimensions: Room 1 12x12 // Room 2 12
Family room
- Description: Wood Laminate
- Level: Upper
- Area: 240
- Dimensions: 20x12
Family room
- Description: Carpet
- Level: Basement
Kitchen
- Description: Laminate - Other
- Level: Main
- Area: 168
- Dimensions: 12x14
Living room
- Description: Laminate - Other
- Level: Main
- Area: 357
- Dimensions: 21x17
Heating
- Forced Air, Natural Gas
Cooling
- Central Air, Electric
Appliances
- Included: Dishwasher, Disposal, Refrigerator, Range
- Laundry: Main Level
Features
- Ceiling Fan(s), Walk-In Closet(s)
- Basement: Finished
- Number of fireplaces: 1
- Fireplace features: One, Decorative
Interior area
- Total interior livable area: 3,705 sqft
- Finished area above ground: 2,231
- Finished area below ground: 1,474
Property
Parking
- Total spaces: 3
- Parking features: Attached
- Garage spaces: 3
Features
- Levels: One
- Stories: 1
- Patio & porch: Patio, Covered
- Exterior features: Sprinkler System
Lot
- Size: 0.87 Acres
- Features: Irregular Lot
Details
- Parcel number: 30010774
Construction
Type & style
- Home type: SingleFamily
- Architectural style: Contemporary
- Property subtype: Single Family Onsite Built
Materials
- Frame w/Less than 50% Mas
- Foundation: Full, Walk Out At Grade, No Basement Windows
- Roof: Composition
Condition
- Year built: 2023
Details
- Builder name: Prairie Construction LLC
Utilities & green energy
- Gas: Natural Gas Available
- Utilities for property: Sewer Available, Natural Gas Available, Public
Community & HOA
Community
- Features: Lake
- Subdivision: CEDAR RANCH
HOA
- Has HOA: Yes
- HOA fee: $200 annually
Location
- Region: Derby
Financial & listing details
- Price per square foot: $202/sqft
- Annual tax amount: $9,643
- Date on market: 3/22/2024
- Cumulative days on market: 669 days
- Ownership: Individual
- Road surface type: Paved
Estimated market value
Not available
Estimated sales range
Not available
$3,758/mo
Price history
Price history
Price history is unavailable.
Public tax history
Public tax history
Tax history is unavailable.BuyAbility℠ payment
Est. payment
$4,624/mo
Principal & interest
$3588
Property taxes
$756
Other costs
$280
Climate risks
Neighborhood: 67037
Nearby schools
GreatSchools rating
- 6/10Park Hill Elementary SchoolGrades: PK-5Distance: 1.9 mi
- 7/10Derby North Middle SchoolGrades: 6-8Distance: 3.1 mi
- 4/10Derby High SchoolGrades: 9-12Distance: 1.5 mi
Schools provided by the listing agent
- Elementary: Park Hill
- Middle: Derby North
- High: Derby
Source: SCKMLS. This data may not be complete. We recommend contacting the local school district to confirm school assignments for this home.
- Loading
- Loading
