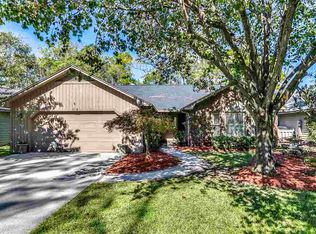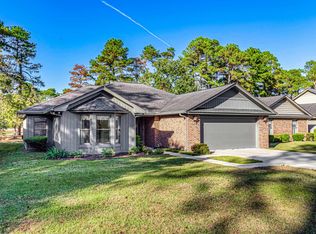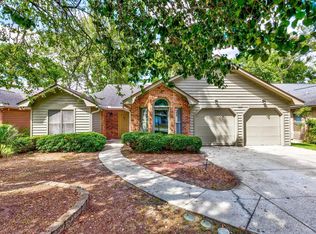The Joys of living @ Myrtle Trace a Golf Course Community - One of the Best 55 + Active Adult Communities along the Grand Strand. This lovely Ranch Style home offers, 3 bedroom, 2 bathroom, double attached garage with pull-down attic stairs and a Carolina Room. Beautiful views of the Golf Course from the Screened Porch, Living Room and Carolina Room. Kitchen features ample cabinet space, pantry closet, eat-in kitchen with a single glass door to the screened porch, spacious Master Suite with walk-in closet, tray ceiling, Master Bath with double vanity, walk-in shower, separate tub, spacious guest bedroom/den with bay window. House features a main foyer, spacious living room/dining room with tray ceiling and laundry room. Exterior is beveled cedar siding and brick with irrigation system. Enjoy the Magical chambers of an attached Greenhouse where almost anyone can grow beautiful, lush plants. Spacious clubhouse featuring great amenities and activities, full kitchen, library, shuffleboard court, bocce ball, outdoor pool. Myrtle Trace Community offers monthly activities throughout the year. NEARBY you will find, shopping, grocery stores, dining, Conway Hospital, Coastal Carolina University cultural Arts @ Coastal features each year more than 120 arts events which include music, theatre, art, lecture/reading, and film. CALL ME TODAY TO VIEW THIS GREAT PROPERTY!
This property is off market, which means it's not currently listed for sale or rent on Zillow. This may be different from what's available on other websites or public sources.


