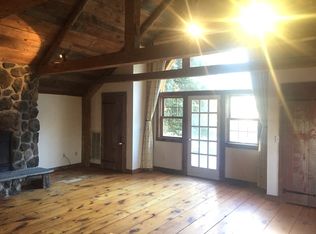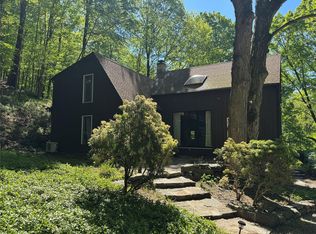Sold for $2,400,000
$2,400,000
224 Chestnut Ridge Road, Bedford Corners, NY 10549
5beds
5,800sqft
Single Family Residence, Residential
Built in 1925
4.02 Acres Lot
$2,451,600 Zestimate®
$414/sqft
$13,275 Estimated rent
Home value
$2,451,600
$2.21M - $2.72M
$13,275/mo
Zestimate® history
Loading...
Owner options
Explore your selling options
What's special
Set on over four private and picturesque acres in the esteemed Byram Hills School District, this exquisitely updated carriage house masterfully blends historic character with modern luxury. From its antique beamed ceilings and vintage chandeliers to its graciously proportioned living spaces, every detail of this residence has been thoughtfully curated to offer both elegance and comfort.
The expansive great room serves as the heart of the home, ideal for entertaining, while the chef’s kitchen is a culinary masterpiece featuring marble countertops, a Sub-Zero refrigerator, and a La Cornue en France oven. The home’s distinctive layout includes two upper-level sections, each offering bedrooms and a full baths, along with a striking skylit cylindrical room—perfect for a home office, playroom, den, or creative studio.
The main-level primary suite is a true retreat, complete with cedar-lined closets, a light-filled sitting area, and a spa-inspired bath. Outdoor living is equally impressive, with a professionally designed golf practice area, and ample open space. A heated pool enhances the resort-like atmosphere.
A gravel courtyard, antique country gate, and fruiting apple trees provide a charming and welcoming approach to the property. Located just minutes from Armonk, Bedford, Chappaqua, and Mount Kisco—with convenient access to Metro North and Westchester County Airport—this exceptional residence offers a rare opportunity to experience refined living in a peaceful, yet accessible, setting.
Zillow last checked: 8 hours ago
Listing updated: August 28, 2025 at 02:56pm
Listed by:
Sari J. Shaw 917-597-7394,
Compass Greater NY, LLC 914-238-0676
Bought with:
Amanda Acard, 10401347886
Nestedge Realty
Joanna Cohan Winograd, 10301219710
Nestedge Realty
Source: OneKey® MLS,MLS#: 859678
Facts & features
Interior
Bedrooms & bathrooms
- Bedrooms: 5
- Bathrooms: 5
- Full bathrooms: 4
- 1/2 bathrooms: 1
Heating
- Oil
Cooling
- Central Air
Appliances
- Included: Cooktop, Dishwasher, Dryer, Freezer, Gas Range, Microwave, Stainless Steel Appliance(s), Washer, Oil Water Heater, Water Purifier Rented, Water Softener Rented
- Laundry: Laundry Room
Features
- First Floor Bedroom, First Floor Full Bath, Beamed Ceilings, Built-in Features, Cathedral Ceiling(s), Chandelier, Chefs Kitchen, Crown Molding, Double Vanity, Eat-in Kitchen, Entrance Foyer, Formal Dining, His and Hers Closets, In-Law Floorplan, Kitchen Island, Primary Bathroom, Master Downstairs, Natural Woodwork, Open Floorplan, Open Kitchen, Original Details, Quartz/Quartzite Counters, Recessed Lighting, Soaking Tub, Storage, Tray Ceiling(s), Walk Through Kitchen
- Flooring: Wood
- Basement: Storage Space,Unfinished
- Attic: Partial
- Has fireplace: Yes
Interior area
- Total structure area: 5,800
- Total interior livable area: 5,800 sqft
Property
Features
- Has private pool: Yes
- Has spa: Yes
Lot
- Size: 4.02 Acres
Details
- Parcel number: 2000094007000020000007
- Special conditions: None
Construction
Type & style
- Home type: SingleFamily
- Architectural style: Carriage House
- Property subtype: Single Family Residence, Residential
Materials
- Cedar
Condition
- Year built: 1925
- Major remodel year: 1925
Utilities & green energy
- Sewer: Septic Tank
- Utilities for property: Cable Connected, Electricity Connected, Phone Connected, Propane
Community & neighborhood
Location
- Region: Mount Kisco
Other
Other facts
- Listing agreement: Exclusive Right To Sell
Price history
| Date | Event | Price |
|---|---|---|
| 8/28/2025 | Sold | $2,400,000-2%$414/sqft |
Source: | ||
| 7/25/2025 | Pending sale | $2,450,000$422/sqft |
Source: | ||
| 5/13/2025 | Price change | $2,450,000-10.9%$422/sqft |
Source: | ||
| 9/6/2024 | Listed for sale | $2,750,000$474/sqft |
Source: | ||
| 8/22/2024 | Listing removed | $2,750,000$474/sqft |
Source: | ||
Public tax history
| Year | Property taxes | Tax assessment |
|---|---|---|
| 2024 | -- | $154,940 -5.9% |
| 2023 | -- | $164,590 |
| 2022 | -- | $164,590 +20% |
Find assessor info on the county website
Neighborhood: 10549
Nearby schools
GreatSchools rating
- NAComan Hill SchoolGrades: K-2Distance: 2.7 mi
- 10/10H C Crittenden Middle SchoolGrades: 6-8Distance: 4.1 mi
- 10/10Byram Hills High SchoolGrades: 9-12Distance: 3.4 mi
Schools provided by the listing agent
- Elementary: Coman Hill
- Middle: H C Crittenden Middle School
- High: Byram Hills High School
Source: OneKey® MLS. This data may not be complete. We recommend contacting the local school district to confirm school assignments for this home.

