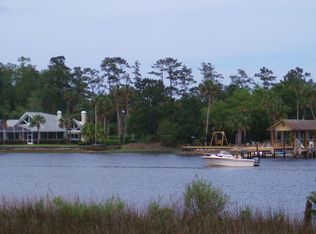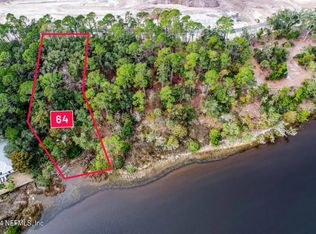Closed
$1,800,000
224 CLATTER BRIDGE Road, Ponte Vedra, FL 32081
4beds
2,749sqft
Single Family Residence
Built in 1995
0.82 Acres Lot
$1,799,900 Zestimate®
$655/sqft
$5,050 Estimated rent
Home value
$1,799,900
$1.71M - $1.89M
$5,050/mo
Zestimate® history
Loading...
Owner options
Explore your selling options
What's special
Intracoastal waterfront home with 120' of private frontage, a dock with boat and jet ski lifts, and over 5,000 sq ft under roof. Tucked away on a quiet street with golf cart access to Nocatee and just minutes from beaches, top-rated schools, and shopping. Offers 2,749 sq ft of heated/cooled space, including two full primary suites—one on each level—perfect for multi-generational living. Features 4 bedrooms, 3.5 baths, gas appliances throughout, and an open layout with water views from most rooms. Enjoy seamless indoor-outdoor living with three screened porches totaling over 1,250 sq ft, all under roof. The finished 782 sq ft garage offers space for parking, storage, or a home gym. Built with Hebel block on the first floor and 2x8 framing on the second. Metal roof installed in 2003 with plenty of life left. Includes a whole-house generator, well water, septic, and is not in a flood zone. Previously approved permits for a garage apartment offer potential for guest space or office. Enjoy breathtaking water views on 120' waterfront, easy boating access, and a serene coastal lifestyle all just minutes from dining, shopping, schools & the beach.
Zillow last checked: 8 hours ago
Listing updated: December 23, 2025 at 02:52pm
Listed by:
SUSAN FORT 904-514-7150,
PONTE VEDRA CLUB REALTY, INC. 904-285-6927,
TYLER ACKLAND 904-510-6918
Bought with:
NEILL LASHER, 3299793
BERKSHIRE HATHAWAY HOMESERVICES FLORIDA NETWORK REALTY
Source: realMLS,MLS#: 2069816
Facts & features
Interior
Bedrooms & bathrooms
- Bedrooms: 4
- Bathrooms: 4
- Full bathrooms: 3
- 1/2 bathrooms: 1
Heating
- Central, Electric
Cooling
- Central Air
Appliances
- Included: Dishwasher, Disposal, Electric Range, Refrigerator
- Laundry: Electric Dryer Hookup, In Garage
Features
- Breakfast Bar, Ceiling Fan(s), His and Hers Closets, Open Floorplan, Pantry, Primary Bathroom -Tub with Separate Shower, Vaulted Ceiling(s), Walk-In Closet(s)
- Flooring: Carpet, Tile, Wood
- Windows: Storm Shutters
- Number of fireplaces: 1
- Fireplace features: Gas
Interior area
- Total interior livable area: 2,749 sqft
Property
Parking
- Total spaces: 3
- Parking features: Additional Parking, Garage Door Opener
- Garage spaces: 3
Features
- Levels: Two
- Stories: 2
- Patio & porch: Covered, Front Porch, Porch, Screened
- Exterior features: Balcony, Boat Lift, Boat Slip
- Has view: Yes
- View description: Intracoastal
- Has water view: Yes
- Water view: Intracoastal
- Waterfront features: Intracoastal
Lot
- Size: 0.82 Acres
- Dimensions: 113 x 300 x 120 x 260
- Features: Dead End Street
Details
- Parcel number: 0691810080
- Zoning description: Residential
Construction
Type & style
- Home type: SingleFamily
- Architectural style: Traditional
- Property subtype: Single Family Residence
Materials
- Concrete, Stucco
- Roof: Metal
Condition
- New construction: No
- Year built: 1995
Utilities & green energy
- Sewer: Septic Tank
- Water: Well
- Utilities for property: Cable Available, Electricity Connected, Water Connected
Community & neighborhood
Location
- Region: Ponte Vedra
- Subdivision: Palm Valley
HOA & financial
HOA
- Has HOA: Yes
- HOA fee: $500 annually
- Amenities included: Management - Part Time
Other
Other facts
- Listing terms: Cash,Conventional
- Road surface type: Asphalt
Price history
| Date | Event | Price |
|---|---|---|
| 12/23/2025 | Sold | $1,800,000-20%$655/sqft |
Source: | ||
| 9/20/2025 | Price change | $2,250,000-10%$818/sqft |
Source: | ||
| 5/14/2025 | Price change | $2,500,000-10.7%$909/sqft |
Source: | ||
| 3/12/2025 | Price change | $2,799,000-6.5%$1,018/sqft |
Source: | ||
| 2/12/2025 | Listed for sale | $2,995,000$1,089/sqft |
Source: | ||
Public tax history
| Year | Property taxes | Tax assessment |
|---|---|---|
| 2024 | $7,461 +1.9% | $614,117 +3% |
| 2023 | $7,323 +2.5% | $596,230 +3% |
| 2022 | $7,141 +0.4% | $578,864 +3% |
Find assessor info on the county website
Neighborhood: 32081
Nearby schools
GreatSchools rating
- 10/10Ocean Palms Elementary SchoolGrades: PK-5Distance: 1.8 mi
- 10/10Alice B. Landrum Middle SchoolGrades: 6-8Distance: 2 mi
- 8/10Ponte Vedra High SchoolGrades: 9-12Distance: 1.4 mi
Schools provided by the listing agent
- Elementary: Ocean Palms
- Middle: Alice B. Landrum
- High: Ponte Vedra
Source: realMLS. This data may not be complete. We recommend contacting the local school district to confirm school assignments for this home.
Get a cash offer in 3 minutes
Find out how much your home could sell for in as little as 3 minutes with a no-obligation cash offer.
Estimated market value
$1,799,900
Get a cash offer in 3 minutes
Find out how much your home could sell for in as little as 3 minutes with a no-obligation cash offer.
Estimated market value
$1,799,900

