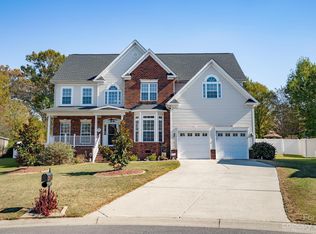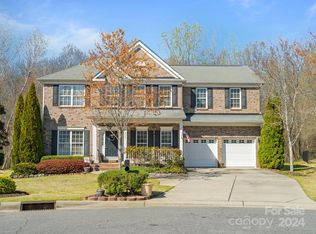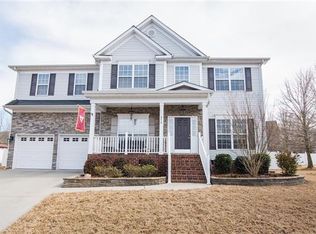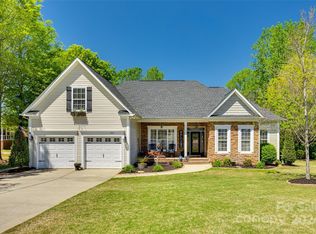Closed
$727,000
224 Clear Spring Ct, Fort Mill, SC 29708
4beds
3,484sqft
Single Family Residence
Built in 2006
0.34 Acres Lot
$725,200 Zestimate®
$209/sqft
$3,061 Estimated rent
Home value
$725,200
$689,000 - $761,000
$3,061/mo
Zestimate® history
Loading...
Owner options
Explore your selling options
What's special
Look NO further! Extraordinarily UPDATED 4BR home on a cul-de-sac with a swimming pool! This home has upgrades throughout including LVP flooring & a renovated Kitchen with white cabinets to the ceiling, quartz c-tops, center island w/bar seating, subway tile back splash, SS appliances & under cabinet lighting. Private office on the main level w/glass French doors! Two-story Foyer w/new chandelier. Formal DR & LR feature moldings + tray ceiling. Spacious Great Rm w/gas fireplace & recessed lights. Dual staircases w/black spindles! Large Primary Suite has dual French doors, a tray ceiling, recessed lights and a sitting area + Bath w/dual vanities, garden tub, separate shower & walk-in closet. All BR's have ceiling fans. BIG Bonus Rm w/built-in cabinets. Neutral paint throughout home! Backyard paradise features a salt-water pool with travertine tile surround and a Timbertech deck. There's more...a tankless water heater, whole-house water purifier and built-in speakers. Two car garage with built-in storage above the doors. Super easy access to I-77 and a quick commute to Charlotte. This one has it ALL and could not be more MOVE-IN Ready!
Zillow last checked: 8 hours ago
Listing updated: November 11, 2025 at 07:48am
Listing Provided by:
Lori Fuqua lfuqua@helenadamsrealty.com,
Helen Adams Realty,
Kenneth Fuqua,
Helen Adams Realty
Bought with:
Tiffany White
Corcoran HM Properties
Source: Canopy MLS as distributed by MLS GRID,MLS#: 4309759
Facts & features
Interior
Bedrooms & bathrooms
- Bedrooms: 4
- Bathrooms: 3
- Full bathrooms: 2
- 1/2 bathrooms: 1
Primary bedroom
- Level: Upper
Bedroom s
- Level: Upper
Bedroom s
- Level: Upper
Bedroom s
- Level: Upper
Bathroom full
- Level: Upper
Bathroom full
- Level: Upper
Bathroom half
- Level: Main
Bonus room
- Level: Upper
Breakfast
- Level: Main
Dining room
- Level: Main
Great room
- Level: Main
Kitchen
- Level: Main
Laundry
- Level: Main
Living room
- Level: Main
Office
- Level: Main
Office
- Level: Main
Heating
- Natural Gas
Cooling
- Central Air
Appliances
- Included: Bar Fridge, Dishwasher, Disposal, Electric Range
- Laundry: Laundry Room, Main Level
Features
- Breakfast Bar, Built-in Features, Soaking Tub, Kitchen Island, Open Floorplan, Walk-In Closet(s)
- Flooring: Vinyl
- Doors: French Doors
- Has basement: No
- Attic: Pull Down Stairs
- Fireplace features: Gas, Great Room
Interior area
- Total structure area: 3,484
- Total interior livable area: 3,484 sqft
- Finished area above ground: 3,484
- Finished area below ground: 0
Property
Parking
- Total spaces: 2
- Parking features: Attached Garage, Garage Faces Front, Garage on Main Level
- Attached garage spaces: 2
Features
- Levels: Two
- Stories: 2
- Patio & porch: Deck, Front Porch
- Pool features: In Ground, Salt Water
- Fencing: Back Yard
Lot
- Size: 0.34 Acres
- Features: Cul-De-Sac
Details
- Additional structures: Shed(s)
- Parcel number: 7200000137
- Zoning: RC-I
- Special conditions: Standard
Construction
Type & style
- Home type: SingleFamily
- Architectural style: Transitional
- Property subtype: Single Family Residence
Materials
- Brick Partial, Vinyl
- Foundation: Crawl Space
Condition
- New construction: No
- Year built: 2006
Utilities & green energy
- Sewer: County Sewer
- Water: County Water
- Utilities for property: Cable Available, Cable Connected, Electricity Connected
Community & neighborhood
Location
- Region: Fort Mill
- Subdivision: Pleasant Glen
HOA & financial
HOA
- Has HOA: Yes
- HOA fee: $349 annually
- Association name: William Douglas Management
- Association phone: 704-347-8900
Other
Other facts
- Listing terms: Cash,Conventional
- Road surface type: Concrete, Paved
Price history
| Date | Event | Price |
|---|---|---|
| 11/10/2025 | Sold | $727,000+3.9%$209/sqft |
Source: | ||
| 10/12/2025 | Pending sale | $700,000$201/sqft |
Source: | ||
| 10/9/2025 | Listed for sale | $700,000+115.4%$201/sqft |
Source: | ||
| 10/2/2015 | Sold | $325,000-4.4%$93/sqft |
Source: | ||
| 8/6/2015 | Listed for sale | $339,900+7.2%$98/sqft |
Source: Keller Williams #3105518 Report a problem | ||
Public tax history
| Year | Property taxes | Tax assessment |
|---|---|---|
| 2025 | -- | $16,241 +15% |
| 2024 | $2,493 +3.2% | $14,122 |
| 2023 | $2,416 +0.9% | $14,122 |
Find assessor info on the county website
Neighborhood: 29708
Nearby schools
GreatSchools rating
- 8/10Springfield Elementary SchoolGrades: K-5Distance: 2.6 mi
- 8/10Springfield Middle SchoolGrades: 6-8Distance: 2.5 mi
- 9/10Nation Ford High SchoolGrades: 9-12Distance: 3.4 mi
Schools provided by the listing agent
- Elementary: Flint Hill
- Middle: Springfield
- High: Nation Ford
Source: Canopy MLS as distributed by MLS GRID. This data may not be complete. We recommend contacting the local school district to confirm school assignments for this home.
Get a cash offer in 3 minutes
Find out how much your home could sell for in as little as 3 minutes with a no-obligation cash offer.
Estimated market value$725,200
Get a cash offer in 3 minutes
Find out how much your home could sell for in as little as 3 minutes with a no-obligation cash offer.
Estimated market value
$725,200



