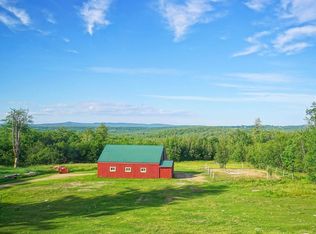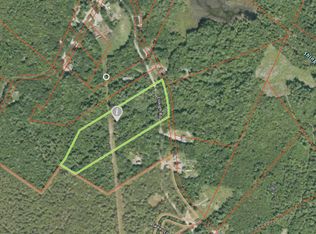Comfortable 3 bedroom, 3 bath home featuring a fabulous kitchen and dining area & laundry room off kitchen. The living room has a fireplace. The basement has a 3/4 bath, woodstove and walkout to an over sizes (28'x26') garage/work area. 8'x8' deck off of the master suite.
This property is off market, which means it's not currently listed for sale or rent on Zillow. This may be different from what's available on other websites or public sources.


