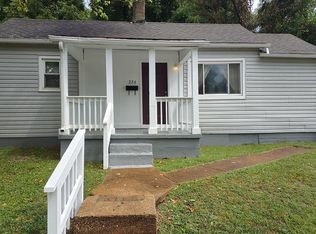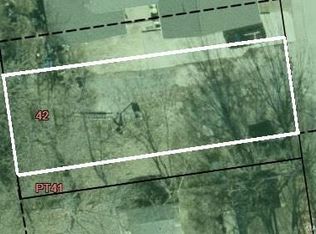Closed
Listing Provided by:
Ryan Kerlick 314-910-7801,
Berkshire Hathaway HomeServices Select Properties
Bought with: Main Key Realty LLC
Price Unknown
224 County Rd, Crystal City, MO 63019
4beds
1,437sqft
Single Family Residence
Built in 1948
4,791.6 Square Feet Lot
$193,600 Zestimate®
$--/sqft
$1,888 Estimated rent
Home value
$193,600
$176,000 - $211,000
$1,888/mo
Zestimate® history
Loading...
Owner options
Explore your selling options
What's special
FHA APPRAISED for $148,000! Nestled in Crystal City, this recently renovated 1.5-story home offers 1400+ square feet with 4 bedrooms and 2.5 bathrooms. The main level boasts a spacious living room with new carpeting, while the kitchen showcases white shaker-style cabinetry and new stainless steel appliances (with a refrigerator soon to arrive). Two main floor bedrooms and a full hall bath provide convenient accommodations. The upper level offers two more bedrooms, one featuring a walk-in closet, and a half bath for added convenience. The lower level presents opportunities for your personal touch, including a full bathroom and walk-out basement. Enjoy a shady backyard, insulated windows, off-street parking, and a one-car garage. HVAC and water heater replacements in 2023 for buyers peace of mind. Situated across from a park in the planning stages, enjoy the possibilities this home offers. A great place to call home or add to your rental portfolio.
Zillow last checked: 8 hours ago
Listing updated: April 28, 2025 at 05:21pm
Listing Provided by:
Ryan Kerlick 314-910-7801,
Berkshire Hathaway HomeServices Select Properties
Bought with:
Kim Blount D Blount, 2021024465
Main Key Realty LLC
Source: MARIS,MLS#: 23047036 Originating MLS: St. Louis Association of REALTORS
Originating MLS: St. Louis Association of REALTORS
Facts & features
Interior
Bedrooms & bathrooms
- Bedrooms: 4
- Bathrooms: 3
- Full bathrooms: 2
- 1/2 bathrooms: 1
- Main level bathrooms: 1
- Main level bedrooms: 2
Bedroom
- Features: Floor Covering: Carpeting
- Level: Main
- Area: 120
- Dimensions: 15x8
Bedroom
- Features: Floor Covering: Carpeting
- Level: Main
- Area: 80
- Dimensions: 10x8
Bedroom
- Features: Floor Covering: Carpeting
- Level: Upper
- Area: 143
- Dimensions: 13x11
Bedroom
- Features: Floor Covering: Carpeting
- Level: Upper
- Area: 100
- Dimensions: 10x10
Kitchen
- Features: Floor Covering: Vinyl
- Level: Main
- Area: 168
- Dimensions: 14x12
Living room
- Features: Floor Covering: Carpeting
- Level: Main
- Area: 280
- Dimensions: 20x14
Heating
- Forced Air, Electric
Cooling
- Central Air, Electric
Appliances
- Included: Dishwasher, Microwave, Electric Range, Electric Oven, Refrigerator, Stainless Steel Appliance(s), Electric Water Heater
Features
- Kitchen/Dining Room Combo, Eat-in Kitchen, Walk-In Closet(s)
- Flooring: Carpet
- Doors: Storm Door(s)
- Windows: Insulated Windows
- Basement: Partially Finished,Partial,Walk-Out Access
- Has fireplace: No
- Fireplace features: None
Interior area
- Total structure area: 1,437
- Total interior livable area: 1,437 sqft
- Finished area above ground: 1,437
Property
Parking
- Total spaces: 1
- Parking features: Detached, Off Street
- Garage spaces: 1
Features
- Levels: One and One Half
- Patio & porch: Patio
Lot
- Size: 4,791 sqft
- Dimensions: 53 x 110 x 51 x 96
Details
- Parcel number: 193.008.02006016.01
- Special conditions: Standard
Construction
Type & style
- Home type: SingleFamily
- Architectural style: Other,Traditional
- Property subtype: Single Family Residence
Materials
- Vinyl Siding
Condition
- Year built: 1948
Utilities & green energy
- Sewer: Public Sewer
- Water: Public
Community & neighborhood
Location
- Region: Crystal City
- Subdivision: Pittsburgh Plate Glass Co/Crys
Other
Other facts
- Listing terms: Cash,Conventional,FHA
- Ownership: Private
- Road surface type: Concrete
Price history
| Date | Event | Price |
|---|---|---|
| 3/6/2024 | Listing removed | -- |
Source: | ||
| 11/16/2023 | Sold | -- |
Source: | ||
| 10/22/2023 | Pending sale | $127,500$89/sqft |
Source: | ||
| 10/20/2023 | Price change | $127,500-1.8%$89/sqft |
Source: | ||
| 10/9/2023 | Price change | $129,900-12.2%$90/sqft |
Source: | ||
Public tax history
| Year | Property taxes | Tax assessment |
|---|---|---|
| 2025 | $852 +4% | $13,500 +5.5% |
| 2024 | $819 +0.1% | $12,800 |
| 2023 | $818 -0.1% | $12,800 |
Find assessor info on the county website
Neighborhood: 63019
Nearby schools
GreatSchools rating
- 7/10Crystal City Elementary SchoolGrades: PK-6Distance: 0.9 mi
- 6/10Crystal City High SchoolGrades: 7-12Distance: 1.2 mi
Schools provided by the listing agent
- Elementary: Crystal City Elem.
- Middle: Crystal City High
- High: Crystal City High
Source: MARIS. This data may not be complete. We recommend contacting the local school district to confirm school assignments for this home.
Get a cash offer in 3 minutes
Find out how much your home could sell for in as little as 3 minutes with a no-obligation cash offer.
Estimated market value$193,600
Get a cash offer in 3 minutes
Find out how much your home could sell for in as little as 3 minutes with a no-obligation cash offer.
Estimated market value
$193,600

