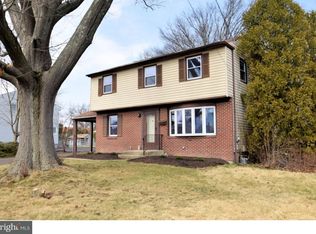Sold for $535,000
$535,000
224 Crestview Rd, Hatboro, PA 19040
4beds
1,666sqft
Single Family Residence
Built in 1961
0.3 Acres Lot
$540,700 Zestimate®
$321/sqft
$2,763 Estimated rent
Home value
$540,700
$503,000 - $579,000
$2,763/mo
Zestimate® history
Loading...
Owner options
Explore your selling options
What's special
Welcome to 224 Crestview Road, nestled in the highly sought-after Oak Hill neighborhood of Horsham Township. This charming four-bedroom, one-and-a-half bath home offers classic character with some modern updates. Step inside to find hardwood flooring throughout both levels, creating a flow to each room. The first floor features a living room entrance with a living room/dining room combination. The updated kitchen has stainless steel appliances, recessed lighting and quartz countertops. Off of the kitchen is a family room, the only room carpeted in the home. Rounding out the first floor is the laundry room off of the family room. Upstairs you'll find four spacious bedrooms with a full hall bathroom. A rear door off of the laundry room steps you outside to your own private retreat - a beautiful in-ground swimming pool that is perfect for summer fun, relaxation and entertaining. Unwind after a long day at the office or barbecue with friends. Schedule your showing today before this one is gone!
Zillow last checked: 8 hours ago
Listing updated: October 08, 2025 at 05:37am
Listed by:
Brandon Byrne 267-549-6354,
Homestarr Realty,
Co-Listing Agent: Thomas F Byrne 215-327-9152,
Homestarr Realty
Bought with:
Kim Delaney, RS298932
EXP Realty, LLC
Source: Bright MLS,MLS#: PAMC2151974
Facts & features
Interior
Bedrooms & bathrooms
- Bedrooms: 4
- Bathrooms: 2
- Full bathrooms: 1
- 1/2 bathrooms: 1
- Main level bathrooms: 1
Bedroom 1
- Features: Flooring - HardWood
- Level: Upper
Bedroom 2
- Features: Flooring - HardWood
- Level: Upper
Bedroom 3
- Features: Flooring - HardWood
- Level: Upper
Bedroom 4
- Features: Flooring - HardWood
- Level: Upper
Dining room
- Features: Flooring - HardWood
- Level: Main
Family room
- Features: Flooring - Carpet
- Level: Main
Kitchen
- Features: Flooring - Tile/Brick, Kitchen - Gas Cooking, Recessed Lighting
- Level: Main
Laundry
- Level: Main
Living room
- Features: Flooring - HardWood
- Level: Main
Heating
- Forced Air, Natural Gas
Cooling
- Central Air, Electric
Appliances
- Included: Built-In Range, Dishwasher, Microwave, Oven/Range - Gas, Refrigerator, Stainless Steel Appliance(s), Gas Water Heater
- Laundry: Main Level, Laundry Room
Features
- Bathroom - Tub Shower, Combination Dining/Living, Family Room Off Kitchen, Recessed Lighting, Upgraded Countertops
- Flooring: Hardwood, Carpet, Tile/Brick, Wood
- Basement: Full,Unfinished
- Has fireplace: No
Interior area
- Total structure area: 1,666
- Total interior livable area: 1,666 sqft
- Finished area above ground: 1,666
- Finished area below ground: 0
Property
Parking
- Total spaces: 5
- Parking features: Asphalt, Driveway, Attached Carport, On Street
- Carport spaces: 1
- Uncovered spaces: 4
Accessibility
- Accessibility features: None
Features
- Levels: Two
- Stories: 2
- Has private pool: Yes
- Pool features: Concrete, In Ground, Private
Lot
- Size: 0.30 Acres
- Dimensions: 80.00 x 0.00
Details
- Additional structures: Above Grade, Below Grade
- Parcel number: 360003214008
- Zoning: RESIDENTIAL
- Special conditions: Standard
Construction
Type & style
- Home type: SingleFamily
- Architectural style: Colonial
- Property subtype: Single Family Residence
Materials
- Vinyl Siding
- Foundation: Block
Condition
- Good
- New construction: No
- Year built: 1961
Utilities & green energy
- Sewer: Public Sewer
- Water: Public
Community & neighborhood
Location
- Region: Hatboro
- Subdivision: Oak Hill
- Municipality: HORSHAM TWP
Other
Other facts
- Listing agreement: Exclusive Right To Sell
- Listing terms: Cash,Conventional,FHA,VA Loan
- Ownership: Fee Simple
Price history
| Date | Event | Price |
|---|---|---|
| 10/8/2025 | Sold | $535,000$321/sqft |
Source: | ||
| 10/1/2025 | Pending sale | $535,000$321/sqft |
Source: | ||
| 8/20/2025 | Contingent | $535,000$321/sqft |
Source: | ||
| 8/18/2025 | Listed for sale | $535,000+67.2%$321/sqft |
Source: | ||
| 3/9/2018 | Sold | $320,000-6.6%$192/sqft |
Source: Public Record Report a problem | ||
Public tax history
| Year | Property taxes | Tax assessment |
|---|---|---|
| 2024 | $5,424 | $139,950 |
| 2023 | $5,424 +7.1% | $139,950 |
| 2022 | $5,067 +2.7% | $139,950 |
Find assessor info on the county website
Neighborhood: 19040
Nearby schools
GreatSchools rating
- 8/10Blair Mill El SchoolGrades: K-5Distance: 0.3 mi
- 8/10Keith Valley Middle SchoolGrades: 6-8Distance: 0.4 mi
- 7/10Hatboro-Horsham Senior High SchoolGrades: 9-12Distance: 2.5 mi
Schools provided by the listing agent
- Elementary: Blair Mill
- Middle: Keith Valley
- High: Hatboro-horsham
- District: Hatboro-horsham
Source: Bright MLS. This data may not be complete. We recommend contacting the local school district to confirm school assignments for this home.

Get pre-qualified for a loan
At Zillow Home Loans, we can pre-qualify you in as little as 5 minutes with no impact to your credit score.An equal housing lender. NMLS #10287.
