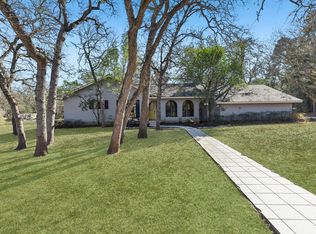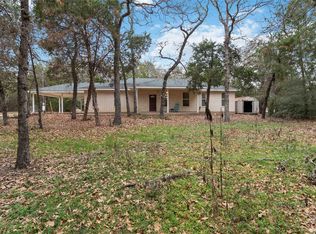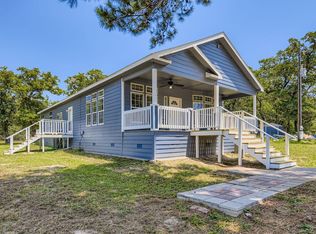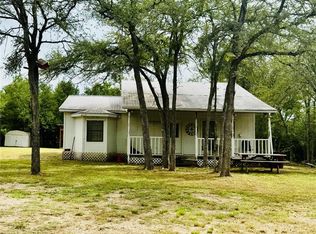This lovely country 5+/- AC property consists of 2 HOMES! That's right, a main house and a super cute guest house! Lots of opportunities with this property....multi family set up, great rental or air bnb possibility or just live in the main house and rent the guest house to help cover your mortgage payment! The main house is approx just over 1800 sqft w/ a great open floorpan! The spacious kitchen w/ breakfast area has granite counter tops, tile backsplash, center island, breakfast bar, built in oven, trash compactor and tons of cabinet space! The large family room has vaulted ceilings, built in bar, fireplace, fresh paint and lots of windows with great natural light! Formal dining room is open to family room and has a bay window overlooking the front yard. The master bedroom/bath is good size w/ coffered ceilings, dual vanities, huge walk-in closet, garden tub & separate shower! The 2 other bedrooms are separate from master & have spacious closets & ceilings fans. The main house also has a huge back porch overlooking the back the property & has fenced yard for your pets! Let's not forget about the guest house cause it's just cute as can be w/ 2 BR & 1 Bath & aprox 783 sqft, its makes for the perfect amount of space! It also has a large porch w/ extra storage. The land is what really sets this property apart as it's absolutely beautiful with lush, native grass and plenty of pretty scattered trees. As you enter, there is a large iron gate and a paved drive leading the way in to a completely fenced & cross fenced property. Both front & back pastures offer plenty of room for your animals to graze and provide stunning views from both houses. There is also 2 big storage buildings, a massive carport for multiple vehicle parking and a barn. The possibilities are really endless for this one of kind property! Come check it out and see for yourself!
Active
$625,000
224 Crooked Hollow Rd, Elgin, TX 78621
5beds
2,599sqft
Est.:
Single Family Residence
Built in 1987
5.02 Acres Lot
$-- Zestimate®
$240/sqft
$-- HOA
What's special
Scattered treesFresh paintOpen floorpanFenced yardMassive carportFormal dining roomBuilt in bar
- 255 days |
- 707 |
- 37 |
Likely to sell faster than
Zillow last checked: 8 hours ago
Listing updated: January 15, 2026 at 03:24pm
Listed by:
Alexis Graham (512) 925-5819,
Rainey Real Estate (512) 925-5819,
Joey Gonzale Gonzales (979) 540-8087,
Rainey Real Estate
Source: Unlock MLS,MLS#: 6931210
Tour with a local agent
Facts & features
Interior
Bedrooms & bathrooms
- Bedrooms: 5
- Bathrooms: 3
- Full bathrooms: 3
- Main level bedrooms: 5
Primary bedroom
- Features: Ceiling Fan(s), Coffered Ceiling(s)
- Level: Main
Bathroom
- Features: Double Vanity, Full Bath, Soaking Tub, Separate Shower
- Level: Main
Kitchen
- Features: Bar, Kitchn - Breakfast Area, Breakfast Bar, Kitchen Island, Granite Counters, Dining Area, Open to Family Room
- Level: Main
Heating
- Central, Electric
Cooling
- Central Air, Electric
Appliances
- Included: Built-In Electric Oven, Dishwasher, Disposal, Electric Cooktop, Microwave, Electric Oven, Free-Standing Electric Range, Trash Compactor, Electric Water Heater
Features
- 2 Primary Baths, Bar, Breakfast Bar, Built-in Features, Ceiling Fan(s), Coffered Ceiling(s), Vaulted Ceiling(s), Granite Counters, Crown Molding, Double Vanity, Electric Dryer Hookup, In-Law Floorplan, Kitchen Island, Multiple Dining Areas, Multiple Living Areas, Open Floorplan, Pantry, Primary Bedroom on Main, Storage, Walk-In Closet(s), Washer Hookup
- Flooring: Tile, Wood
- Windows: Bay Window(s), Blinds, Screens
- Number of fireplaces: 1
- Fireplace features: Living Room
Interior area
- Total interior livable area: 2,599 sqft
Property
Parking
- Total spaces: 2
- Parking features: Additional Parking, Asphalt, Carport, Garage
- Garage spaces: 2
Accessibility
- Accessibility features: None
Features
- Levels: One
- Stories: 1
- Patio & porch: Patio
- Exterior features: Gutters Full, No Exterior Steps, Private Yard
- Pool features: None
- Fencing: Chain Link, Cross Fenced, Front Yard
- Has view: Yes
- View description: Pasture, Rural, Trees/Woods
- Waterfront features: None
Lot
- Size: 5.02 Acres
- Dimensions: 281 x 780
- Features: Agricultural, Back Yard, Cleared, Front Yard, Private, Trees-Large (Over 40 Ft), Trees-Medium (20 Ft - 40 Ft), Trees-Small (Under 20 Ft)
Details
- Additional structures: Guest House, Second Residence, Shed(s), Storage
- Parcel number: 45257
- Special conditions: Standard
- Horses can be raised: Yes
Construction
Type & style
- Home type: SingleFamily
- Property subtype: Single Family Residence
Materials
- Foundation: Slab
- Roof: Composition, Shingle
Condition
- Resale
- New construction: No
- Year built: 1987
Utilities & green energy
- Sewer: Septic Tank
- Water: Public
- Utilities for property: Electricity Connected, Sewer Connected, Water Connected
Community & HOA
Community
- Features: None
- Subdivision: N/A
HOA
- Has HOA: No
Location
- Region: Elgin
Financial & listing details
- Price per square foot: $240/sqft
- Tax assessed value: $572,551
- Date on market: 6/19/2025
- Listing terms: Cash,Conventional,FHA,VA Loan
- Electric utility on property: Yes
Estimated market value
Not available
Estimated sales range
Not available
Not available
Price history
Price history
| Date | Event | Price |
|---|---|---|
| 11/5/2025 | Price change | $625,000-3.8%$240/sqft |
Source: | ||
| 8/28/2025 | Price change | $649,900-6.5%$250/sqft |
Source: | ||
| 7/30/2025 | Price change | $695,000-7.3%$267/sqft |
Source: | ||
| 6/19/2025 | Listed for sale | $749,500-0.1%$288/sqft |
Source: | ||
| 2/1/2025 | Listing removed | $749,997$289/sqft |
Source: | ||
| 11/8/2024 | Price change | $749,997-5.1%$289/sqft |
Source: | ||
| 10/2/2024 | Price change | $789,999-1.3%$304/sqft |
Source: | ||
| 6/21/2024 | Listed for sale | $799,999$308/sqft |
Source: | ||
Public tax history
Public tax history
| Year | Property taxes | Tax assessment |
|---|---|---|
| 2025 | -- | $572,551 -9.7% |
| 2024 | $11,585 +0.5% | $633,963 |
| 2023 | $11,524 +94.4% | $633,963 +32.5% |
| 2022 | $5,930 +5.9% | $478,637 +12.7% |
| 2021 | $5,598 +5.5% | $424,568 +11.5% |
| 2020 | $5,308 -1.7% | $380,785 +8.5% |
| 2018 | $5,401 | $350,796 +7.8% |
| 2017 | $5,401 +14.4% | $325,562 +17.2% |
| 2016 | $4,720 +5.8% | $277,782 +12.4% |
| 2015 | $4,464 | $247,073 +5.6% |
| 2014 | $4,464 | $233,881 -0.6% |
| 2013 | -- | $235,375 |
| 2011 | -- | $235,375 -2.5% |
| 2010 | -- | $241,309 |
| 2009 | -- | $241,309 |
| 2008 | -- | $241,309 -1% |
| 2007 | -- | $243,719 +0.6% |
| 2006 | -- | $242,327 |
Find assessor info on the county website
BuyAbility℠ payment
Est. payment
$3,723/mo
Principal & interest
$2926
Property taxes
$797
Climate risks
Neighborhood: 78621
Nearby schools
GreatSchools rating
- 2/10Elgin IntGrades: 5-6Distance: 3.4 mi
- 4/10Elgin Middle SchoolGrades: 7-8Distance: 4 mi
- 2/10Elgin High SchoolGrades: 9-12Distance: 4.3 mi
Schools provided by the listing agent
- Elementary: Elgin
- Middle: Elgin
- High: Elgin
- District: Elgin ISD
Source: Unlock MLS. This data may not be complete. We recommend contacting the local school district to confirm school assignments for this home.




