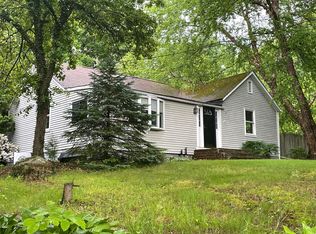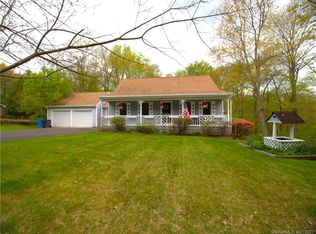Sold for $610,000 on 08/20/25
$610,000
224 Fan Hill Road, Monroe, CT 06468
3beds
2,236sqft
Single Family Residence
Built in 1952
1 Acres Lot
$620,900 Zestimate®
$273/sqft
$3,485 Estimated rent
Home value
$620,900
$559,000 - $689,000
$3,485/mo
Zestimate® history
Loading...
Owner options
Explore your selling options
What's special
Welcome to 224 Fan Hill Rd - a truly unique and expansive ranch set on a beautifully private, level one-acre lot in desirable Monroe. This distinctive home offers over 2,236 sf of well-designed living space, perfectly complemented by a heated, detached two-car garage with a 2nd floor. Thoughtfully maintained and offering a layout that supports both everyday living and entertaining, this property delivers a rare blend of space, versatility, and enduring quality. Fieldstone accents and professional landscaping frame the welcoming front entry with a peaked portico. Inside, vaulted ceilings and abundant natural light highlight the home's open yet traditional layout-ideal for both everyday living and entertaining. The updated kitchen features a large center island with prep sink, quality appliances, and lots of space for all to gather. The primary suite includes a large walk-in closet and a renovated ensuite bath with tiled shower, niche, and stone countertops. Two additional bedrooms share an updated hall bath. The tree-lined backyard offers exceptional privacy and space to relax or play. A patio with a charming gazebo connects the main home and the heated garage-perfect for quiet enjoyment or hosting guests. Additional features include a newer roof, nat. gas, energy-efficient boiler and on-demand gas hot water maker, new central air & generator-ready - for peace of mind. Located near Wolfe Park and part of Monroe's award-winning Blue Ribbon school district. Welcome Home!
Zillow last checked: 8 hours ago
Listing updated: August 20, 2025 at 12:56pm
Listed by:
Matt Nuzie 203-642-0341,
RE/MAX Right Choice 203-268-1118
Bought with:
Monica Osorio, RES.0788735
Realty ONE Group Connect
Source: Smart MLS,MLS#: 24109548
Facts & features
Interior
Bedrooms & bathrooms
- Bedrooms: 3
- Bathrooms: 2
- Full bathrooms: 2
Primary bedroom
- Level: Main
Bedroom
- Level: Main
Bedroom
- Level: Main
Dining room
- Level: Main
Family room
- Level: Main
Kitchen
- Level: Main
Living room
- Level: Main
Heating
- Forced Air, Radiant, Natural Gas
Cooling
- Central Air
Appliances
- Included: Gas Range, Convection Oven, Microwave, Refrigerator, Dishwasher, Washer, Dryer, Tankless Water Heater
- Laundry: Main Level
Features
- Basement: None
- Attic: Pull Down Stairs
- Number of fireplaces: 1
Interior area
- Total structure area: 2,236
- Total interior livable area: 2,236 sqft
- Finished area above ground: 2,236
Property
Parking
- Total spaces: 2
- Parking features: Detached
- Garage spaces: 2
Features
- Patio & porch: Patio
Lot
- Size: 1 Acres
- Features: Landscaped
Details
- Parcel number: 176604
- Zoning: RF1
- Other equipment: Generator Ready
Construction
Type & style
- Home type: SingleFamily
- Architectural style: Ranch
- Property subtype: Single Family Residence
Materials
- Shingle Siding
- Foundation: Slab
- Roof: Asphalt
Condition
- New construction: No
- Year built: 1952
Utilities & green energy
- Sewer: Septic Tank
- Water: Well
Community & neighborhood
Community
- Community features: Basketball Court, Golf, Park, Playground
Location
- Region: Monroe
Price history
| Date | Event | Price |
|---|---|---|
| 8/20/2025 | Sold | $610,000+1.7%$273/sqft |
Source: | ||
| 7/30/2025 | Pending sale | $599,900$268/sqft |
Source: | ||
| 7/11/2025 | Listed for sale | $599,900+58.7%$268/sqft |
Source: | ||
| 3/28/2003 | Sold | $378,000+186.4%$169/sqft |
Source: | ||
| 5/15/1991 | Sold | $132,000$59/sqft |
Source: Public Record Report a problem | ||
Public tax history
| Year | Property taxes | Tax assessment |
|---|---|---|
| 2025 | $10,883 +16.9% | $379,600 +56.1% |
| 2024 | $9,307 +1.9% | $243,200 |
| 2023 | $9,132 +1.9% | $243,200 |
Find assessor info on the county website
Neighborhood: 06468
Nearby schools
GreatSchools rating
- 8/10Fawn Hollow Elementary SchoolGrades: K-5Distance: 0.7 mi
- 7/10Jockey Hollow SchoolGrades: 6-8Distance: 0.7 mi
- 9/10Masuk High SchoolGrades: 9-12Distance: 1.5 mi
Schools provided by the listing agent
- Elementary: Fawn Hollow
- High: Masuk
Source: Smart MLS. This data may not be complete. We recommend contacting the local school district to confirm school assignments for this home.

Get pre-qualified for a loan
At Zillow Home Loans, we can pre-qualify you in as little as 5 minutes with no impact to your credit score.An equal housing lender. NMLS #10287.
Sell for more on Zillow
Get a free Zillow Showcase℠ listing and you could sell for .
$620,900
2% more+ $12,418
With Zillow Showcase(estimated)
$633,318
