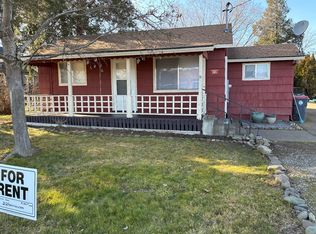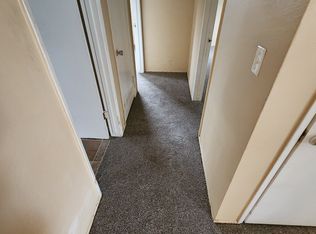Newly Remodeled 2 bedroom,1 bath home with 1050 sqft of living space and a bonus room. Updated kitchen with tile flooring, backsplash, stainless appliances and hardware - vinyl windows throughout with recently updated plumbing and tankless water heater. Washer, dryer, fridge and microwave all included. Large back yard with in ground sprinklers and two additional storage sheds. Yard is fully fenced with ambient lit patio for entertaining and RV/Boat parking. Call or text your agent to schedule a showing today!
This property is off market, which means it's not currently listed for sale or rent on Zillow. This may be different from what's available on other websites or public sources.

