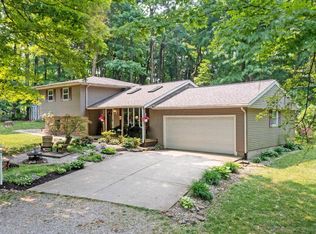Sold for $470,000 on 08/26/25
$470,000
224 Garver Rd, Mansfield, OH 44903
4beds
2,344sqft
Single Family Residence
Built in 1966
4.46 Acres Lot
$-- Zestimate®
$201/sqft
$2,153 Estimated rent
Home value
Not available
Estimated sales range
Not available
$2,153/mo
Zestimate® history
Loading...
Owner options
Explore your selling options
What's special
Outdoor enthusiasts will love this unique property offering privacy & tranquility! Enjoy mature woods with walking trails, a fire pit, fenced backyard, & fenced garden area with greenhouse. A 15x30 shed has been transformed into a year-round office with mini split, & the 2.5-car garage offers plenty of space. Inside, the home is filled with natural light & loads of character, featuring an updated kitchen with SS appliances, an adjacent dining room, & a sunroom overlooking the backyard. The sitting room off the kitchen offers a cozy gas fireplace, & the spacious living room is perfect for gatherings. A brand-new full bath adds modern comfort. The main-floor primary suite boasts a cathedral ceiling, soaker tub, ensuite bath, gas fireplace, & sliders to a nearby hot tub. Two upper bedrooms are updated with new carpet & built-in desks. Fourth bedroom on main floor. Laundry & full bath in bsmt, plus ample storage. Close to Snow Trails and just 45 minutes to Polaris! Don't miss this one!
Zillow last checked: 8 hours ago
Listing updated: August 28, 2025 at 01:49pm
Listed by:
Lori Ann Amicone 419-566-4703,
Sluss Realty Company
Bought with:
Shawna M Bock, 2017001955
e-Merge Real Estate Champions
Source: Columbus and Central Ohio Regional MLS ,MLS#: 225025450
Facts & features
Interior
Bedrooms & bathrooms
- Bedrooms: 4
- Bathrooms: 3
- Full bathrooms: 3
- Main level bedrooms: 2
Heating
- Electric, Steam, Hot Water
Cooling
- Window Unit(s), Wall Unit(s)
Features
- Flooring: Wood, Carpet
- Windows: Insulated Part
- Basement: Partial
- Number of fireplaces: 3
- Fireplace features: Three
- Common walls with other units/homes: No Common Walls
Interior area
- Total structure area: 2,344
- Total interior livable area: 2,344 sqft
Property
Parking
- Total spaces: 2
- Parking features: Garage Door Opener, Detached
- Garage spaces: 2
Features
- Levels: One and One Half
- Patio & porch: Deck
- Has spa: Yes
- Spa features: Exterior Hot Tub
- Fencing: Fenced
Lot
- Size: 4.46 Acres
- Features: Wooded
Details
- Additional structures: Shed(s)
- Parcel number: 0543814502000
Construction
Type & style
- Home type: SingleFamily
- Architectural style: Cape Cod
- Property subtype: Single Family Residence
Materials
- Foundation: Other
Condition
- New construction: No
- Year built: 1966
Utilities & green energy
- Sewer: Private Sewer
- Water: Well
Community & neighborhood
Location
- Region: Mansfield
Other
Other facts
- Listing terms: Other,VA Loan,FHA,Conventional
Price history
| Date | Event | Price |
|---|---|---|
| 8/26/2025 | Sold | $470,000-2.1%$201/sqft |
Source: | ||
| 8/21/2025 | Pending sale | $479,900$205/sqft |
Source: | ||
| 7/17/2025 | Contingent | $479,900$205/sqft |
Source: | ||
| 7/10/2025 | Listed for sale | $479,900+6.6%$205/sqft |
Source: | ||
| 8/16/2022 | Sold | $450,000+28.6%$192/sqft |
Source: | ||
Public tax history
| Year | Property taxes | Tax assessment |
|---|---|---|
| 2021 | $89 +5.9% | $1,750 |
| 2020 | $84 +7.1% | $1,750 +19% |
| 2019 | $79 +0.8% | $1,470 |
Find assessor info on the county website
Neighborhood: 44903
Nearby schools
GreatSchools rating
- 6/10Madison South Elementary SchoolGrades: PK-4Distance: 3.8 mi
- 6/10Madison Middle SchoolGrades: 5-8Distance: 6.4 mi
- 4/10Madison High SchoolGrades: 9-12Distance: 6.6 mi

Get pre-qualified for a loan
At Zillow Home Loans, we can pre-qualify you in as little as 5 minutes with no impact to your credit score.An equal housing lender. NMLS #10287.
