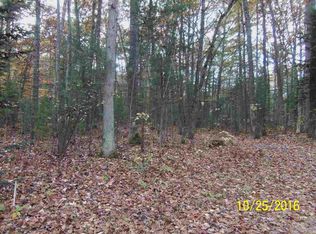Sold for $150,000
$150,000
224 Goebel Ave, Roscommon, MI 48653
2beds
1baths
1,056sqft
SingleFamily
Built in 1973
10,018 Square Feet Lot
$159,900 Zestimate®
$142/sqft
$1,275 Estimated rent
Home value
$159,900
$150,000 - $169,000
$1,275/mo
Zestimate® history
Loading...
Owner options
Explore your selling options
What's special
What a find for space, location AND price! Not far from North Higgins Lake Beach and Boat Launch you'll find this gem tucked back on a dead end road. With an oversized 2.5 car garage and a completely fenced in back yard offering ample space for company or just time on your own and it feels like your own private, peaceful place. There's nothing more you need here so make your appointment before it's gone!
Facts & features
Interior
Bedrooms & bathrooms
- Bedrooms: 2
- Bathrooms: 1
Heating
- Forced air, Gas
Cooling
- Wall
Appliances
- Included: Dishwasher, Range / Oven, Refrigerator
Features
- Eat-In Kitchen, 1st Floor Laundry, Bay Window
- Flooring: Carpet, Concrete, Hardwood, Laminate, Linoleum / Vinyl
Interior area
- Total interior livable area: 1,056 sqft
Property
Parking
- Total spaces: 2
- Parking features: Garage - Attached
Features
- Exterior features: Vinyl
- Fencing: Privacy, Wood
Lot
- Size: 10,018 sqft
Details
- Parcel number: 0075760341000
Construction
Type & style
- Home type: SingleFamily
Materials
- Roof: Asphalt
Condition
- Year built: 1973
Utilities & green energy
- Sewer: Septic-installed
Community & neighborhood
Location
- Region: Roscommon
Other
Other facts
- Class: RESIDENTIAL
- Sale/Rent: For Sale
- ELECTRIC SERVICE: Attached, Consumers Energy
- GAS SERVICE: Attached, DTE, Natural Gas
- LAND/LOT FEATURES: Level
- ROOF: Asphalt Shingle
- Style: 1 Story
- SEWER: Septic-installed
- STYLE/DESIGN: Ranch
- WATER: Well-installed
- Living Room Level: Main
- Master Bedroom Level: Main
- Bedroom 2 Level: Main
- Dining Room Level: Main
- Kitchen Level: Main
- Utility/Laundry Level: Main
- Bath Level: Main
- Deck Level: Main
- Living Room Floor: Carpet
- Master Bedroom Floor: Carpet
- Bedroom 2 Floor: Carpet
- Kitchen Floor: Vinyl/Laminate
- Utility/Laundry Floor: Vinyl/Laminate
- Bath Floor: Vinyl/Laminate
- Deck Floor: Wood
- Garage Floor: Concrete
- APPLIANCES: Range/Electric, Refrigerator, Laundry Hookups, Dishwasher
- HEATING SYSTEM: Forced Air, Radiant, Natural Gas
- INTERIOR FEATURES: Eat-In Kitchen, 1st Floor Laundry, Bay Window
- Dining Room Floor: Carpet
- CONSTRUCTION: Frame
- BATH AREA: Shower Over Tub
- INTERIOR CONSTRUCTION: Drywall
- Porch Level: Main
- Porch Floor: Wood
- EXTERIOR SIDING: Vinyl
- WELL LOCATION: Front
- PORCHES: Three Season, Deck(s)
- Other Room 1 Floor: Carpet
- FENCING: Privacy, Wood
- LA1Agent Phone1 CountryId: United States (+1)
- LA1Agent Phone2 CountryId: United States (+1)
- LO1OfficePhone1CountryId: United States (+1)
- Street Designation: Ave
Price history
| Date | Event | Price |
|---|---|---|
| 3/3/2025 | Sold | $150,000+20%$142/sqft |
Source: Public Record Report a problem | ||
| 8/13/2021 | Sold | $125,000+13.6%$118/sqft |
Source: | ||
| 8/2/2021 | Pending sale | $110,000$104/sqft |
Source: | ||
| 7/30/2021 | Listed for sale | $110,000+37.5%$104/sqft |
Source: | ||
| 7/25/2019 | Sold | $80,000-3.5%$76/sqft |
Source: | ||
Public tax history
| Year | Property taxes | Tax assessment |
|---|---|---|
| 2025 | $2,198 +6.5% | $69,700 +8.9% |
| 2024 | $2,064 +5.4% | $64,000 +27% |
| 2023 | $1,957 +77.8% | $50,400 +22.6% |
Find assessor info on the county website
Neighborhood: 48653
Nearby schools
GreatSchools rating
- 7/10Roscommon Middle SchoolGrades: 5-7Distance: 7.8 mi
- 6/10Roscommon High SchoolGrades: 7-12Distance: 7.5 mi
- 6/10Roscommon Elementary SchoolGrades: PK-4Distance: 7.9 mi
Schools provided by the listing agent
- District: Roscommon Area Public Schools
Source: The MLS. This data may not be complete. We recommend contacting the local school district to confirm school assignments for this home.
Get pre-qualified for a loan
At Zillow Home Loans, we can pre-qualify you in as little as 5 minutes with no impact to your credit score.An equal housing lender. NMLS #10287.
