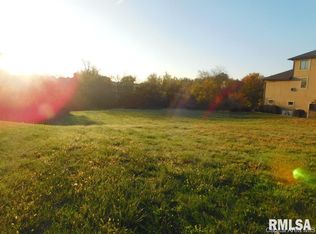Exquisite Custom Quality Moughan built with finished walkout lower level. Open Living concept with taller ceilings. Sep. Formal DR w/Treyed Ceilings & Beautiful Cherry Hdwd flrs. Functional Eat-In Kitch boasts Cherry Cabinets, Oversized Breakfast Bar, S.S., Granite & Walkin pantry~great for entertaining! Main Flr Master Suite & Office/BR2. Spacious upper Bdrms w/Jack & Jill Bath. Fabulous Lower Level has Rec-area, Fam. Rm., Wet Bar, 5th BR, Full Bath & plenty of Storage. Enjoy relaxing on the Covered Deck overlooking the Fully Irrigated Lawn. Plus there's TONS OF SPACE in the 6 CAR GARAGE!!
This property is off market, which means it's not currently listed for sale or rent on Zillow. This may be different from what's available on other websites or public sources.
