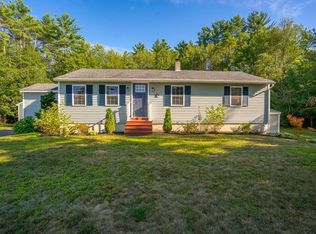Closed
$435,000
224 Haley Road, Hollis, ME 04042
4beds
2,296sqft
Single Family Residence
Built in 1980
3 Acres Lot
$513,400 Zestimate®
$189/sqft
$3,164 Estimated rent
Home value
$513,400
$452,000 - $575,000
$3,164/mo
Zestimate® history
Loading...
Owner options
Explore your selling options
What's special
Welcome to 224 Haley Road — a unique, multi-use property offering incredible flexibility for a variety of personal or business needs. Set on 3 picturesque acres, the property features a spacious 4-bedroom, 2-bath home with plenty of room to spread out and make it your own.
Outside, you'll find two detached garages: a standard 2-car garage, plus a 1,700± SF industrial-style garage equipped with three bays (including two oversized doors), a car lift, and an air compressor — ideal for automotive work, storage, hobbies, or future business potential.
Enjoy warm summer days by the in-ground pool, with mature trees and open space offering privacy and a true retreat-like setting, all just minutes from Route 117.
With prior deed restrictions now expired, buyers are encouraged to confirm potential permitted uses with the town. Rarely does a property combine this level of flexibility, privacy, and functionality — schedule your showing today!
Zillow last checked: 8 hours ago
Listing updated: July 29, 2025 at 03:12am
Listed by:
Keller Williams Realty
Bought with:
Dream Home Realty LLC
Source: Maine Listings,MLS#: 1625078
Facts & features
Interior
Bedrooms & bathrooms
- Bedrooms: 4
- Bathrooms: 2
- Full bathrooms: 2
Primary bedroom
- Level: Second
- Area: 368.78 Square Feet
- Dimensions: 14.9 x 24.75
Bedroom 1
- Level: First
- Area: 276.64 Square Feet
- Dimensions: 10.9 x 25.38
Bedroom 2
- Level: Second
- Area: 191.23 Square Feet
- Dimensions: 15.83 x 12.08
Bedroom 3
- Level: Second
- Area: 191.52 Square Feet
- Dimensions: 15.42 x 12.42
Dining room
- Level: First
- Area: 80.22 Square Feet
- Dimensions: 7.08 x 11.33
Kitchen
- Level: First
- Area: 117.04 Square Feet
- Dimensions: 10.33 x 11.33
Living room
- Level: First
- Area: 406.46 Square Feet
- Dimensions: 20.58 x 19.75
Other
- Level: Basement
Heating
- Baseboard, Hot Water, Zoned, Wood Stove
Cooling
- None
Features
- Flooring: Carpet, Tile, Vinyl
- Basement: Bulkhead,Interior Entry,Full
- Number of fireplaces: 1
Interior area
- Total structure area: 2,296
- Total interior livable area: 2,296 sqft
- Finished area above ground: 2,046
- Finished area below ground: 250
Property
Parking
- Total spaces: 5
- Parking features: Gravel, 21+ Spaces, On Site, Off Street, Detached
- Garage spaces: 5
Features
- Levels: Multi/Split
- Patio & porch: Deck
Lot
- Size: 3 Acres
- Features: Near Town, Level, Open Lot, Wooded
Details
- Parcel number: HLLSM9L39G
- Zoning: RR3
Construction
Type & style
- Home type: SingleFamily
- Architectural style: Dutch Colonial
- Property subtype: Single Family Residence
Materials
- Wood Frame, Wood Siding
- Roof: Shingle
Condition
- Year built: 1980
Utilities & green energy
- Electric: Circuit Breakers
- Sewer: Private Sewer
- Water: Private
Community & neighborhood
Location
- Region: Hollis Center
Price history
| Date | Event | Price |
|---|---|---|
| 7/28/2025 | Sold | $435,000+3.6%$189/sqft |
Source: | ||
| 6/23/2025 | Pending sale | $419,900$183/sqft |
Source: | ||
| 6/3/2025 | Listed for sale | $419,9000%$183/sqft |
Source: | ||
| 10/30/2024 | Listing removed | $420,000$183/sqft |
Source: | ||
| 10/16/2024 | Price change | $420,000-8.5%$183/sqft |
Source: | ||
Public tax history
| Year | Property taxes | Tax assessment |
|---|---|---|
| 2024 | $4,494 +3.5% | $299,600 |
| 2023 | $4,344 -3.3% | $299,600 |
| 2022 | $4,494 +7.3% | $299,600 +1.9% |
Find assessor info on the county website
Neighborhood: 04042
Nearby schools
GreatSchools rating
- 4/10Hollis SchoolGrades: PK-5Distance: 1.4 mi
- 4/10Bonny Eagle Middle SchoolGrades: 6-8Distance: 4.9 mi
- 3/10Bonny Eagle High SchoolGrades: 9-12Distance: 5 mi
Get pre-qualified for a loan
At Zillow Home Loans, we can pre-qualify you in as little as 5 minutes with no impact to your credit score.An equal housing lender. NMLS #10287.
