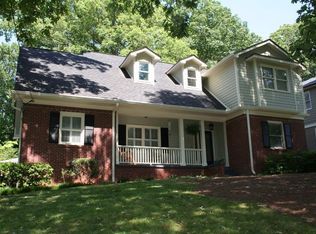Classic Decatur renovated ranch on spectacular lot, adjacent to Hidden Cove Park - 14+ acres of woodlands! Screened porch, expansive deck, and patio all overlook a beautiful landscaped yard where you can see and hear the natural beauty of Peavine Creek! An oasis within City of Decatur - walk the trails to Westchester Elem. Minutes to Emory, CDC, VA, and Decatur Square. Hardwood floors throughout main level, with the exception of tile in the updated bathrooms and eat-in kitchen. Main level office/den, and lower level media/rec provide plenty of additional living space.
This property is off market, which means it's not currently listed for sale or rent on Zillow. This may be different from what's available on other websites or public sources.
