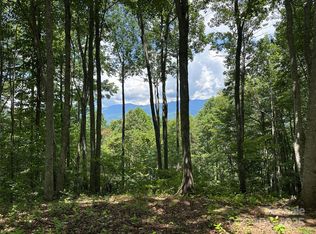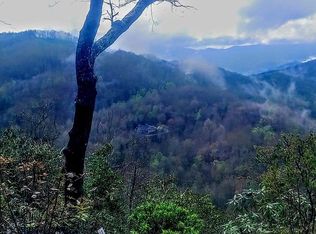Closed
$3,200,000
224 High Line Rd #33, Sylva, NC 28779
4beds
6,057sqft
Single Family Residence
Built in 2008
1.34 Acres Lot
$3,060,500 Zestimate®
$528/sqft
$5,493 Estimated rent
Home value
$3,060,500
$2.51M - $3.73M
$5,493/mo
Zestimate® history
Loading...
Owner options
Explore your selling options
What's special
Meander up the driveway to see a picturesque water feature as you take in one of the most spectacular homes in Balsam. Light floods into the incredible two-story living room of this modern masterpiece. The dramatic stone fireplace is the perfect place to gather with friends and family. There are three generous en-suite bedrooms in the main home with an additional mother-in-law apartment over the 2 car garage. Custom cabinetry and woodwork can be seen throughout the home with built-in desks in several locations. All rooms showcase views of the stunning mountain landscape around you. The exterior features an outdoor kitchen and a stone patio that wraps around the entire back of the home making it an entertainer’s delight. The lower level has a cozy theater area with wet bar and an amazing wine cellar. All of this is only minutes to all of Balsam’s amenities and the entrance.
Zillow last checked: 8 hours ago
Listing updated: December 12, 2023 at 05:01pm
Listing Provided by:
Sean McLaughlin 828-388-8633,
BMP David Southworth Real Estate LLC
Bought with:
Sean McLaughlin
BMP David Southworth Real Estate LLC
Source: Canopy MLS as distributed by MLS GRID,MLS#: 3937710
Facts & features
Interior
Bedrooms & bathrooms
- Bedrooms: 4
- Bathrooms: 6
- Full bathrooms: 4
- 1/2 bathrooms: 2
- Main level bedrooms: 1
Primary bedroom
- Level: Main
Primary bedroom
- Level: Main
Bedroom s
- Level: Basement
Bedroom s
- Level: Upper
Bedroom s
- Level: 2nd Living Quarters
Bedroom s
- Level: Basement
Bedroom s
- Level: Upper
Bathroom full
- Level: Basement
Bathroom half
- Level: Basement
Bathroom full
- Level: Main
Bathroom half
- Level: Main
Bathroom full
- Level: Upper
Bathroom half
- Level: Upper
Bathroom full
- Level: 2nd Living Quarters
Bathroom full
- Level: Basement
Bathroom half
- Level: Basement
Bathroom full
- Level: Main
Bathroom half
- Level: Main
Bathroom full
- Level: Upper
Bathroom half
- Level: Upper
Bar entertainment
- Level: Main
Bar entertainment
- Level: Basement
Bar entertainment
- Level: Main
Bar entertainment
- Level: Basement
Dining area
- Level: Main
Dining area
- Level: Main
Other
- Level: Main
Other
- Level: Main
Kitchen
- Level: Main
Kitchen
- Level: 2nd Living Quarters
Kitchen
- Level: Main
Laundry
- Level: Main
Laundry
- Level: Main
Media room
- Level: Basement
Media room
- Level: Basement
Recreation room
- Level: Basement
Recreation room
- Level: Basement
Utility room
- Level: Basement
Utility room
- Level: Basement
Other
- Level: Basement
Other
- Level: Basement
Heating
- Heat Pump, Propane, Radiant Floor, Zoned
Cooling
- Heat Pump, Zoned
Appliances
- Included: Bar Fridge, Dishwasher, Disposal, Double Oven, Dryer, Electric Oven, Exhaust Fan, Exhaust Hood, Freezer, Gas Cooktop, Indoor Grill, Microwave, Oven, Plumbed For Ice Maker, Propane Water Heater, Refrigerator, Self Cleaning Oven, Wall Oven, Warming Drawer, Washer, Wine Refrigerator
- Laundry: Main Level
Features
- Elevator, Soaking Tub, Kitchen Island, Open Floorplan, Pantry, Vaulted Ceiling(s)(s), Walk-In Closet(s), Total Primary Heated Living Area: 5302
- Flooring: Carpet, Stone, Tile, Wood
- Doors: Insulated Door(s)
- Windows: Insulated Windows
- Basement: Partially Finished
- Fireplace features: Gas Starter, Great Room, Wood Burning
Interior area
- Total structure area: 5,094
- Total interior livable area: 6,057 sqft
- Finished area above ground: 4,370
- Finished area below ground: 932
Property
Parking
- Total spaces: 6
- Parking features: Detached Garage, Garage Door Opener, Garage Shop, Parking Space(s), Garage on Main Level
- Garage spaces: 2
- Uncovered spaces: 4
- Details: (Parking Spaces: 3+)
Accessibility
- Accessibility features: Two or More Access Exits, Bath 60 Inch Turning Radius, Door Width 32 Inches or More, Lever Door Handles, Doors-Recede, Swing In Door(s), Accessible Elevator Installed, Accessible Hallway(s), Kitchen 60 Inch Turning Radius, Kitchen Low Cabinetry, Mobility Friendly Flooring
Features
- Levels: Two
- Stories: 2
- Patio & porch: Patio, Terrace
- Exterior features: Elevator, Gas Grill
- Pool features: Community
- Has view: Yes
- View description: Long Range, Mountain(s), Winter, Year Round
- Waterfront features: None
Lot
- Size: 1.34 Acres
- Features: Sloped, Wooded, Waterfall - Artificial
Details
- Parcel number: 7662903173
- Zoning: RES
- Special conditions: Standard
- Other equipment: Generator, Generator Hookup, Surround Sound
- Horse amenities: Equestrian Facilities, Riding Trail
Construction
Type & style
- Home type: SingleFamily
- Architectural style: Contemporary
- Property subtype: Single Family Residence
Materials
- Stone, Wood
- Foundation: Crawl Space
- Roof: Shingle
Condition
- New construction: No
- Year built: 2008
Details
- Builder model: Custom
- Builder name: Rafferty Construction
Utilities & green energy
- Sewer: Septic Installed
- Water: Well
- Utilities for property: Propane
Community & neighborhood
Security
- Security features: Radon Mitigation System, Security Service, Security System
Community
- Community features: Clubhouse, Fitness Center, Gated, Golf, Helipad, Picnic Area, Tennis Court(s), Walking Trails, Other
Location
- Region: Sylva
- Subdivision: Balsam Mountain Preserve
HOA & financial
HOA
- Has HOA: Yes
- HOA fee: $1,675 quarterly
- Association name: Balsam Mountain Preserve Community Association
- Association phone: 828-354-0265
Other
Other facts
- Listing terms: Cash,Conventional
- Road surface type: Asphalt, Gravel
Price history
| Date | Event | Price |
|---|---|---|
| 9/29/2023 | Sold | $3,200,000-7.2%$528/sqft |
Source: | ||
| 8/18/2023 | Pending sale | $3,450,000$570/sqft |
Source: | ||
| 8/1/2023 | Price change | $3,450,000-9.1%$570/sqft |
Source: | ||
| 2/9/2023 | Listed for sale | $3,795,000$627/sqft |
Source: | ||
Public tax history
Tax history is unavailable.
Neighborhood: 28779
Nearby schools
GreatSchools rating
- 6/10Scotts Creek ElementaryGrades: PK-8Distance: 3.2 mi
- 5/10Smoky Mountain HighGrades: 9-12Distance: 4.4 mi
- 7/10Jackson Co Early CollegeGrades: 9-12Distance: 4.9 mi
Schools provided by the listing agent
- Elementary: Scotts Creek
- Middle: Scotts Creek
- High: Smoky Mountain
Source: Canopy MLS as distributed by MLS GRID. This data may not be complete. We recommend contacting the local school district to confirm school assignments for this home.

