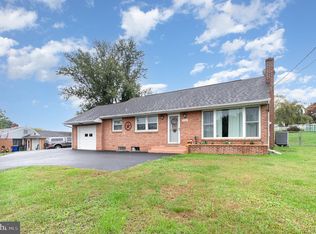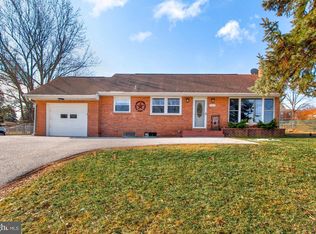One floor living close to all amenities, short distance to local dining and shopping at Tollgate Village, need your morning coffee before you get on I-83 which is only 1/2 mile, drop in to Starbucks or Sheetz which are minutes from your new home. before you head to work. Spacious 2 large bedrooms, 2 full baths, remodeled kitchen with snack bar area, plenty of cabinet space. Large living room with built-ins and fire place. Great picture window in dining room & living room offering plenty of natural light, hardwood floors, newer vinyl windows, central air, new gas furnace 2020, enjoy relaxing on your front or back porch, 2 car garage, and partial finished basement with additional fireplace.
This property is off market, which means it's not currently listed for sale or rent on Zillow. This may be different from what's available on other websites or public sources.

