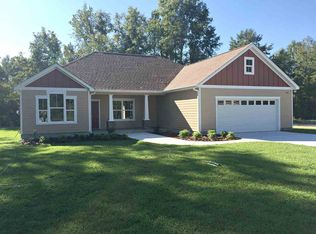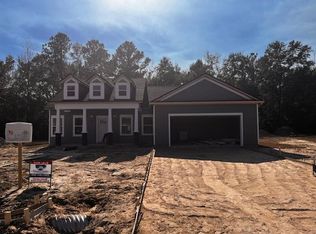Sold for $349,900 on 09/15/25
$349,900
224 Linzy Store Rd, Crawfordville, FL 32327
3beds
1,546sqft
Single Family Residence
Built in 2025
0.8 Acres Lot
$348,400 Zestimate®
$226/sqft
$2,048 Estimated rent
Home value
$348,400
$289,000 - $418,000
$2,048/mo
Zestimate® history
Loading...
Owner options
Explore your selling options
What's special
Tucked away on a quiet cul-de-sac, this 3-bedroom, 2.5-bath home offers a fabulous floor plan in the sought-after Linzy Mill neighborhood—just a short walk to Walmart, Publix, Breakfast Station, and more! The millwork on the front porch ceilings set the tone for this beautiful craftsman home. Inside, you’ll love the spacious master suite featuring a huge walk-in closet with custom built-ins. The spa-like master bath includes a stunning walk-in shower and a freestanding soaking tub. The open-concept kitchen is perfect for entertaining, complete with granite countertops, a large island bar, and a walk-in pantry with custom shelving. Thoughtful details make everyday living easy, from the convenient drop zone by the back door to the large 2-car garage with additional storage. Vinyl plank flooring runs throughout the main living areas, with ceramic tile in the bathrooms and laundry room for durability and style.
Zillow last checked: 8 hours ago
Listing updated: September 15, 2025 at 08:45am
Listed by:
Katherine Searcy 850-766-1444,
The Naumann Group Real Estate
Bought with:
Jessalyn Marks, 3562908
The American Dream
Source: TBR,MLS#: 390355
Facts & features
Interior
Bedrooms & bathrooms
- Bedrooms: 3
- Bathrooms: 3
- Full bathrooms: 2
- 1/2 bathrooms: 1
Primary bedroom
- Dimensions: 14x15
Bedroom 2
- Dimensions: 12x13
Bedroom 3
- Dimensions: 12x11
Dining room
- Dimensions: 7x12
Family room
- Dimensions: 0x0
Kitchen
- Dimensions: 9x11
Living room
- Dimensions: 16x15
Other
- Dimensions: 5x6
Heating
- Central, Electric
Cooling
- Attic Fan, Central Air, Electric
Appliances
- Included: Dishwasher, Ice Maker, Microwave, Oven, Range, Refrigerator, Stove
Features
- Garden Tub/Roman Tub, High Ceilings, Entrance Foyer, Pantry, Split Bedrooms, Walk-In Closet(s)
- Flooring: Plank, Tile, Vinyl
- Has fireplace: No
Interior area
- Total structure area: 1,546
- Total interior livable area: 1,546 sqft
Property
Parking
- Total spaces: 2
- Parking features: Garage, Two Car Garage
- Garage spaces: 2
Features
- Stories: 1
- Patio & porch: Covered, Patio, Porch, Screened
- Has view: Yes
- View description: None
Lot
- Size: 0.80 Acres
Details
- Parcel number: 12129173S01W31804457B31
- Special conditions: Standard
Construction
Type & style
- Home type: SingleFamily
- Architectural style: Craftsman,One Story
- Property subtype: Single Family Residence
Materials
- Fiber Cement
- Foundation: Slab
Condition
- Year built: 2025
Community & neighborhood
Location
- Region: Crawfordville
- Subdivision: LINZY MILL S/D PB4 P37
HOA & financial
HOA
- Has HOA: Yes
- HOA fee: $150 annually
- Services included: Common Areas
Other
Other facts
- Listing terms: Cash,Conventional,FHA,USDA Loan,VA Loan
Price history
| Date | Event | Price |
|---|---|---|
| 9/15/2025 | Sold | $349,900$226/sqft |
Source: | ||
| 8/29/2025 | Contingent | $349,900$226/sqft |
Source: | ||
| 8/27/2025 | Listed for sale | $349,900+1.4%$226/sqft |
Source: | ||
| 5/27/2025 | Sold | $345,000-1.4%$223/sqft |
Source: Public Record Report a problem | ||
| 3/24/2025 | Contingent | $349,900$226/sqft |
Source: | ||
Public tax history
| Year | Property taxes | Tax assessment |
|---|---|---|
| 2024 | $533 +54.6% | $40,000 +150.9% |
| 2023 | $345 +49.1% | $15,945 +10% |
| 2022 | $231 +17.1% | $14,495 +10% |
Find assessor info on the county website
Neighborhood: 32327
Nearby schools
GreatSchools rating
- 5/10Riversink Elementary SchoolGrades: K-5Distance: 2.9 mi
- 6/10Riversprings Middle SchoolGrades: 6-8Distance: 2 mi
- NAWakulla Virtual FranchiseGrades: K-12Distance: 3.1 mi
Schools provided by the listing agent
- Elementary: Riversink Elementary
- Middle: Riversprings-Wakulla
- High: WAKULLA
Source: TBR. This data may not be complete. We recommend contacting the local school district to confirm school assignments for this home.

Get pre-qualified for a loan
At Zillow Home Loans, we can pre-qualify you in as little as 5 minutes with no impact to your credit score.An equal housing lender. NMLS #10287.

