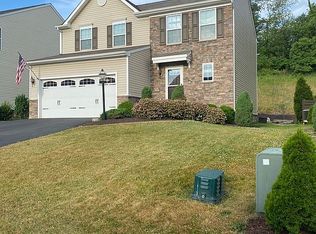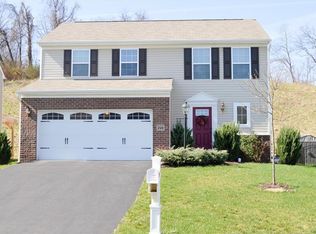Sold for $510,000
$510,000
224 Long Ridge Dr, Coraopolis, PA 15108
4beds
3,421sqft
Single Family Residence
Built in 2012
7,061.08 Square Feet Lot
$512,600 Zestimate®
$149/sqft
$3,853 Estimated rent
Home value
$512,600
$482,000 - $548,000
$3,853/mo
Zestimate® history
Loading...
Owner options
Explore your selling options
What's special
Welcome to this spacious home w/over 3,400 sq ft of living space in the secluded Long Ridge community. The charming cottage-style exterior stands out for ultimate curb appeal. Enjoy the flexibility of living & dining rooms that could become a 1st-floor 5th bedroom or office. Hardwood flooring runs throughout much of the 1st floor. The main living area balances openness & separation between family room & kitchen, featuring a new stove, microwave, & oversized island for extra seating. Around the corner is a large, bright breakfast room w/vaulted ceiling. Step out onto the patio w/Sun Setter awning & enjoy the landscaped backyard. French drains & sump-pump keep the basement dry, which includes a finished game room, & 3rd full bath & 2 storage areas (one used as an office). Upstairs, find a laundry room & 4 large bedrooms, including a spacious master suite w/ 2 walk-in closets & ensuite bath. Hard-wired for surround sound & security. Convenient to Pittsburgh Airport, Rt. 79, & downtown.
Zillow last checked: 8 hours ago
Listing updated: July 25, 2025 at 04:49pm
Listed by:
Sara Passaro 412-264-8300,
COLDWELL BANKER REALTY
Bought with:
Michael Reed, RS324465
COLDWELL BANKER REALTY
Source: WPMLS,MLS#: 1703886 Originating MLS: West Penn Multi-List
Originating MLS: West Penn Multi-List
Facts & features
Interior
Bedrooms & bathrooms
- Bedrooms: 4
- Bathrooms: 4
- Full bathrooms: 3
- 1/2 bathrooms: 1
Primary bedroom
- Level: Upper
- Dimensions: 21x15
Bedroom 2
- Level: Upper
- Dimensions: 17x12
Bedroom 3
- Level: Upper
- Dimensions: 13x12
Bedroom 4
- Level: Upper
- Dimensions: 14x12
Bonus room
- Level: Main
- Dimensions: 16x10
Dining room
- Level: Main
- Dimensions: 12x11
Entry foyer
- Level: Main
- Dimensions: 8x5
Family room
- Level: Main
- Dimensions: 20x15
Game room
- Level: Lower
- Dimensions: 26x22
Kitchen
- Level: Main
- Dimensions: 17x15
Laundry
- Level: Upper
- Dimensions: 11x5
Living room
- Level: Main
- Dimensions: 13x10
Heating
- Forced Air, Gas
Cooling
- Central Air, Electric
Appliances
- Included: Some Electric Appliances, Cooktop, Dishwasher, Disposal, Microwave, Stove
Features
- Kitchen Island, Window Treatments
- Flooring: Carpet, Hardwood
- Windows: Window Treatments
- Basement: Finished,Interior Entry
- Number of fireplaces: 1
- Fireplace features: Gas
Interior area
- Total structure area: 3,421
- Total interior livable area: 3,421 sqft
Property
Parking
- Total spaces: 2
- Parking features: Attached, Garage, Garage Door Opener
- Has attached garage: Yes
Features
- Levels: Two
- Stories: 2
- Pool features: None
Lot
- Size: 7,061 sqft
- Dimensions: 62 x 134 x 55 x 172
Details
- Parcel number: 0156D00099000000
Construction
Type & style
- Home type: SingleFamily
- Architectural style: Colonial,Two Story
- Property subtype: Single Family Residence
Materials
- Frame, Stone
- Roof: Asphalt
Condition
- Resale
- Year built: 2012
Details
- Warranty included: Yes
Utilities & green energy
- Sewer: Public Sewer
- Water: Public
Community & neighborhood
Community
- Community features: Public Transportation
Location
- Region: Coraopolis
- Subdivision: Long Ridge
HOA & financial
HOA
- Has HOA: Yes
- HOA fee: $15 monthly
Price history
| Date | Event | Price |
|---|---|---|
| 7/25/2025 | Sold | $510,000-2.9%$149/sqft |
Source: | ||
| 7/25/2025 | Pending sale | $525,000$153/sqft |
Source: | ||
| 6/9/2025 | Contingent | $525,000$153/sqft |
Source: | ||
| 6/3/2025 | Listed for sale | $525,000+76.2%$153/sqft |
Source: | ||
| 7/20/2012 | Sold | $297,940+583.9%$87/sqft |
Source: Public Record Report a problem | ||
Public tax history
| Year | Property taxes | Tax assessment |
|---|---|---|
| 2025 | $7,492 +6.2% | $279,900 |
| 2024 | $7,052 +432.6% | $279,900 |
| 2023 | $1,324 | $279,900 |
Find assessor info on the county website
Neighborhood: 15108
Nearby schools
GreatSchools rating
- 7/10David E Williams Middle SchoolGrades: 5-8Distance: 0.3 mi
- 7/10Montour High SchoolGrades: 9-12Distance: 1.7 mi
Schools provided by the listing agent
- District: Montour
Source: WPMLS. This data may not be complete. We recommend contacting the local school district to confirm school assignments for this home.
Get pre-qualified for a loan
At Zillow Home Loans, we can pre-qualify you in as little as 5 minutes with no impact to your credit score.An equal housing lender. NMLS #10287.

