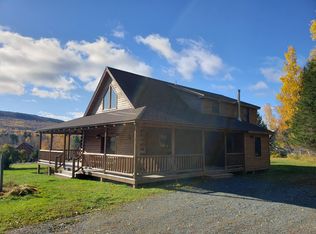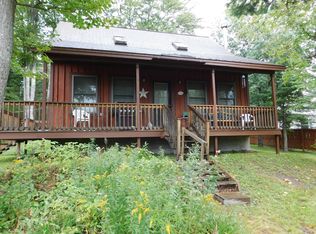Closed
$650,000
224 Maynard Road, Rockwood T1 R1 NBKP, ME 04478
2beds
1,440sqft
Single Family Residence
Built in 2016
2.01 Acres Lot
$659,500 Zestimate®
$451/sqft
$1,683 Estimated rent
Home value
$659,500
Estimated sales range
Not available
$1,683/mo
Zestimate® history
Loading...
Owner options
Explore your selling options
What's special
The custom designed and built home is like new and exudes quality and charm. No expense was spared in the construction or upkeep of this property. Located on 2 manicured acres with gorgeous river views and access, there is lots of room for toys, friends and family to relax and enjoy the outdoors on the porch, the deck or the beautiful stone patio. The home features reclaimed oak flooring through-out. Ceilings and walls are warm knotty pine. Anderson windows and patio doors let in the sun. The kitchen is loaded with unique high-end features such as curly birch solid wood cabinets, soap stone countertops, an antique steel sink, train station lighting and retro styled GE appliances. Ther home has never been lived in so everything is like new. There is space to add a half bath directly above the main floor bath.
The custom garage/barn also features an insulated foundation; perimeter drains and pine walls and ceiling. There is a sink already so adding more should be easy. The finished space above is as perfect as the home, and could be a bunk house or rec room, perhaps a home office? Both this space and the home have heat pumps for heat and AC when needed.
Maynard road is paved and well maintained. There is snowmobile and ATV access from here and Moosehead lake is a short ride down the river or road. Come enjoy 4 season recreation without giving up any of the comforts of home. There is also a heated garage under the home. Sold furnished so you can move in and enjoy your summer here on Moosehead!!!
Zillow last checked: 8 hours ago
Listing updated: October 01, 2025 at 03:46pm
Listed by:
NextHome Experience
Bought with:
NextHome Experience
Source: Maine Listings,MLS#: 1626596
Facts & features
Interior
Bedrooms & bathrooms
- Bedrooms: 2
- Bathrooms: 1
- Full bathrooms: 1
Primary bedroom
- Features: Full Bath
- Level: First
Bedroom 2
- Features: Closet
- Level: Second
Kitchen
- Features: Cathedral Ceiling(s), Eat-in Kitchen
- Level: First
Living room
- Features: Cathedral Ceiling(s), Heat Stove, Heat Stove Hookup
- Level: First
Other
- Features: Above Garage
- Level: Second
Heating
- Direct Vent Heater, Heat Pump, Wood Stove
Cooling
- Heat Pump
Appliances
- Included: Dishwasher, Dryer, Gas Range, Refrigerator, Washer, ENERGY STAR Qualified Appliances
Features
- 1st Floor Bedroom, 1st Floor Primary Bedroom w/Bath, Bathtub, Storage
- Flooring: Tile, Wood, Luxury Vinyl
- Windows: Double Pane Windows, Low Emissivity Windows
- Basement: Exterior Entry,Full
- Has fireplace: No
- Furnished: Yes
Interior area
- Total structure area: 1,440
- Total interior livable area: 1,440 sqft
- Finished area above ground: 1,440
- Finished area below ground: 0
Property
Parking
- Total spaces: 3
- Parking features: Other, 5 - 10 Spaces, On Site, Detached, Basement
- Garage spaces: 3
Features
- Levels: Multi/Split
- Patio & porch: Deck, Patio, Porch
- Has view: Yes
- View description: Mountain(s), Scenic, Trees/Woods
- Body of water: Moose
- Frontage length: Waterfrontage: 225,Waterfrontage Owned: 225
Lot
- Size: 2.01 Acres
- Features: Rural, Open Lot, Rolling Slope, Landscaped, Wooded
Details
- Zoning: res
- Other equipment: Generator, Internet Access Available
Construction
Type & style
- Home type: SingleFamily
- Architectural style: Cape Cod
- Property subtype: Single Family Residence
Materials
- Wood Frame, Log Siding
- Roof: Metal
Condition
- Year built: 2016
Utilities & green energy
- Electric: On Site, Circuit Breakers, Underground
- Sewer: Private Sewer
- Water: Private, Well
Green energy
- Energy efficient items: 90% Efficient Furnace, Ceiling Fans, Dehumidifier, Water Heater, Insulated Foundation, Smart Electric Meter
Community & neighborhood
Location
- Region: Rockwood
Other
Other facts
- Road surface type: Paved
Price history
| Date | Event | Price |
|---|---|---|
| 10/1/2025 | Sold | $650,000-7%$451/sqft |
Source: | ||
| 7/11/2025 | Pending sale | $699,000$485/sqft |
Source: | ||
| 6/13/2025 | Listed for sale | $699,000$485/sqft |
Source: | ||
Public tax history
Tax history is unavailable.
Neighborhood: 04478
Nearby schools
GreatSchools rating
- 8/10Greenville Consolidated SchoolGrades: PK-12Distance: 17.6 mi
Get pre-qualified for a loan
At Zillow Home Loans, we can pre-qualify you in as little as 5 minutes with no impact to your credit score.An equal housing lender. NMLS #10287.

