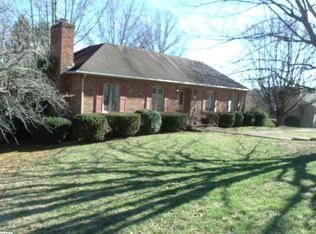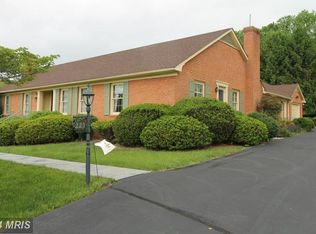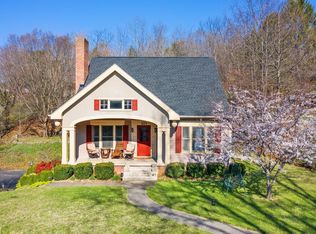Closed
$485,000
224 Meadowbrook Rd, Staunton, VA 24401
4beds
3,402sqft
Single Family Residence
Built in 1971
0.49 Acres Lot
$518,400 Zestimate®
$143/sqft
$2,662 Estimated rent
Home value
$518,400
$492,000 - $544,000
$2,662/mo
Zestimate® history
Loading...
Owner options
Explore your selling options
What's special
Make Memories on Meadowbrook! LOCATION, LOCATION!! Immaculately Maintained Stately ALL Brick Home with recent updates! A Warm Welcome awaits as you step inside this easy flowing floor plan, perfect for entertaining! Perfect for any size family, including multi-generational! Offering 4 bedrooms, 3 full baths, an Office, a Sunroom, an enclosed Breezeway, Family Room PLUS a Rec Room! Pristine Hardwood Floors throughout the main level with Ceramic Tile in the Kitchen & Baths! Enjoy Coffee on the upper rear porch and catch the sunrise with Seasonal Mountain Views! Watch the snow fall from the terrace level Sunroom! Host an epic cookout on the patio adjacent to the garage & sunroom, while playing yard games in the lush level park-like yard. Just a hop & a skip to Bells Lane for a morning or evening stroll! NEW Electric Panel Box, NEW exterior doors on Terrace level at Sunroom & Garage, Roof & Windows 2014, Central A/C 2007, Commodes 2022. Whole floored attic in house and separate floored attic over garage!
Zillow last checked: 8 hours ago
Listing updated: February 08, 2025 at 08:40am
Listed by:
VONDA LACEY 540-294-1702,
RE/MAX ADVANTAGE-WAYNESBORO
Bought with:
SHERRY C ANDERSEN, 0225227878
KLINE MAY REALTY, LLC
Source: CAAR,MLS#: 641882 Originating MLS: Greater Augusta Association of Realtors Inc
Originating MLS: Greater Augusta Association of Realtors Inc
Facts & features
Interior
Bedrooms & bathrooms
- Bedrooms: 4
- Bathrooms: 3
- Full bathrooms: 3
- Main level bathrooms: 1
- Main level bedrooms: 1
Heating
- Hot Water, Natural Gas
Cooling
- Central Air, Partial
Appliances
- Included: Electric Range, Microwave, Refrigerator
- Laundry: Washer Hookup, Dryer Hookup
Features
- Entrance Foyer, Eat-in Kitchen, Home Office
- Flooring: Carpet, Ceramic Tile, Hardwood
- Windows: Double Pane Windows, Vinyl
- Has basement: No
- Has fireplace: Yes
- Fireplace features: Masonry, Wood Burning, Zero Clearance
Interior area
- Total structure area: 3,993
- Total interior livable area: 3,402 sqft
- Finished area above ground: 3,402
- Finished area below ground: 0
Property
Parking
- Total spaces: 2
- Parking features: Attached, Concrete, Electricity, Garage Faces Front, Garage, Garage Door Opener, Oversized
- Attached garage spaces: 2
Features
- Levels: Two,Multi/Split
- Stories: 2
- Patio & porch: Deck, Front Porch, Patio, Porch
- Exterior features: Mature Trees/Landscape
- Pool features: None
- Has view: Yes
- View description: Mountain(s), Panoramic
Lot
- Size: 0.49 Acres
- Features: Landscaped, Level
Details
- Parcel number: 4516
- Zoning description: R-1 General Residential District
Construction
Type & style
- Home type: SingleFamily
- Architectural style: Split-Foyer
- Property subtype: Single Family Residence
Materials
- Brick, Stick Built
- Foundation: Brick/Mortar
- Roof: Architectural
Condition
- New construction: No
- Year built: 1971
Utilities & green energy
- Electric: Underground
- Sewer: Public Sewer
- Water: Public
- Utilities for property: Cable Available, Natural Gas Available, Other
Community & neighborhood
Security
- Security features: Dead Bolt(s)
Location
- Region: Staunton
- Subdivision: WAVERLEY FARMS
Price history
| Date | Event | Price |
|---|---|---|
| 7/6/2023 | Sold | $485,000+1.1%$143/sqft |
Source: | ||
| 5/30/2023 | Pending sale | $479,900$141/sqft |
Source: | ||
| 5/19/2023 | Listed for sale | $479,900$141/sqft |
Source: | ||
Public tax history
| Year | Property taxes | Tax assessment |
|---|---|---|
| 2025 | $4,020 +56.2% | $441,780 +52.8% |
| 2024 | $2,573 | $289,130 |
| 2023 | $2,573 +22.3% | $289,130 +26.4% |
Find assessor info on the county website
Neighborhood: 24401
Nearby schools
GreatSchools rating
- 9/10Thomas C. Mcswain Elementary SchoolGrades: K-5Distance: 0.8 mi
- 6/10Shelburne Middle SchoolGrades: 6-8Distance: 3.1 mi
- 4/10Staunton High SchoolGrades: 9-12Distance: 0.5 mi
Schools provided by the listing agent
- Elementary: T.C. McSwain
- Middle: Shelburne
- High: Staunton
Source: CAAR. This data may not be complete. We recommend contacting the local school district to confirm school assignments for this home.
Get pre-qualified for a loan
At Zillow Home Loans, we can pre-qualify you in as little as 5 minutes with no impact to your credit score.An equal housing lender. NMLS #10287.
Sell for more on Zillow
Get a Zillow Showcase℠ listing at no additional cost and you could sell for .
$518,400
2% more+$10,368
With Zillow Showcase(estimated)$528,768


