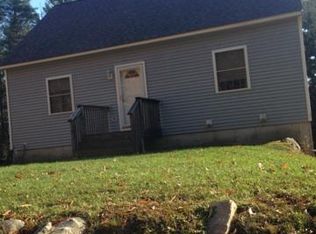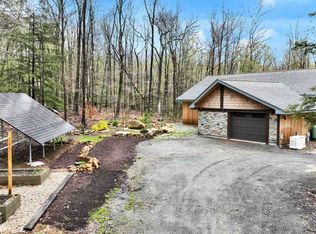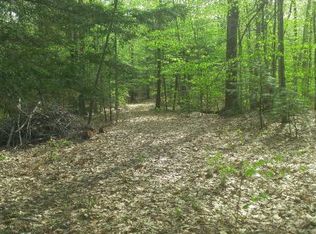Closed
Listed by:
Anna Schierioth,
HKS Associates, Inc. 603-352-6030
Bought with: HKS Associates, Inc.
$309,250
224 Morgan Road, Richmond, NH 03470
3beds
1,280sqft
Single Family Residence
Built in 1985
7.6 Acres Lot
$310,200 Zestimate®
$242/sqft
$2,513 Estimated rent
Home value
$310,200
$230,000 - $422,000
$2,513/mo
Zestimate® history
Loading...
Owner options
Explore your selling options
What's special
A contemporary home with a vintage feel – the best of both worlds. The wood elements throughout, wood floors, and beams instantly add warmth and natural light to the interior. The living room has vaulted ceilings and the brick hearth, flanked by large windows, is the focal point. The main living space also has a slider door to a deck. The galley kitchen with its peninsula provides more workspace, storage, and a better flow of traffic. The peninsula overhang creates a casual dining area where people can sit/stand and chat while the cook works nearby; essentially acting as the social hub within the kitchen. There is a main floor bedroom and full bath. Upstairs is the loft overlooking the main floor, a bedroom and a ¾ bath. The strategically placed height of the windows gives you light yet privacy. Access the upper deck from the loft area. This home was built with the express desire to live in a serene place, full of peace and silence, as well as a place where nature would be able to show its greatness. Enjoy ownership of 350 +/-acers of common land, pond access for swimming, kayaking, canoeing, boating and miles of walking/hiking trails. The sale includes an additional lot next door to add to your privacy. (Acreage, frontage, taxes & assessment information include both parcels.) Home sold "as is" with contents. (The current annual dues, payable by October 1st, are $150; there is no transfer fee.)
Zillow last checked: 8 hours ago
Listing updated: October 03, 2025 at 10:30am
Listed by:
Anna Schierioth,
HKS Associates, Inc. 603-352-6030
Bought with:
Anna Schierioth
HKS Associates, Inc.
Source: PrimeMLS,MLS#: 5055374
Facts & features
Interior
Bedrooms & bathrooms
- Bedrooms: 3
- Bathrooms: 2
- Full bathrooms: 1
- 3/4 bathrooms: 1
Heating
- Oil, Forced Air
Cooling
- None
Appliances
- Included: Electric Range, Refrigerator, Water Heater
Features
- Hearth
- Flooring: Vinyl, Wood
- Basement: Crawl Space
Interior area
- Total structure area: 2,120
- Total interior livable area: 1,280 sqft
- Finished area above ground: 1,280
- Finished area below ground: 0
Property
Parking
- Parking features: Dirt
Features
- Levels: Two
- Stories: 2
- Exterior features: Deck, Shed
- Waterfront features: Pond
- Frontage length: Road frontage: 410
Lot
- Size: 7.60 Acres
- Features: Country Setting, Sloped, Trail/Near Trail, Walking Trails, Wooded, Abuts Conservation, Near Paths
Details
- Parcel number: RCMDM00407B000044L000000
- Zoning description: LD- LA
Construction
Type & style
- Home type: SingleFamily
- Architectural style: Contemporary
- Property subtype: Single Family Residence
Materials
- Wood Frame
- Foundation: Block
- Roof: Shingle
Condition
- New construction: No
- Year built: 1985
Utilities & green energy
- Electric: Circuit Breakers
- Sewer: Private Sewer
- Utilities for property: Telephone at Site
Community & neighborhood
Location
- Region: Richmond
- Subdivision: Morgan Reservation Association
Other
Other facts
- Road surface type: Dirt, Paved
Price history
| Date | Event | Price |
|---|---|---|
| 10/3/2025 | Sold | $309,250-1.8%$242/sqft |
Source: | ||
| 8/13/2025 | Contingent | $315,000$246/sqft |
Source: | ||
| 8/7/2025 | Listed for sale | $315,000$246/sqft |
Source: | ||
Public tax history
| Year | Property taxes | Tax assessment |
|---|---|---|
| 2024 | $4,192 +21.6% | $234,700 |
| 2023 | $3,448 -2.6% | $234,700 +57.2% |
| 2022 | $3,540 | $149,300 |
Find assessor info on the county website
Neighborhood: 03470
Nearby schools
GreatSchools rating
- NAMount Caesar SchoolGrades: PK-2Distance: 7.9 mi
- 3/10Monadnock Regional Middle SchoolGrades: 7-8Distance: 7.8 mi
- 6/10Monadnock Regional High SchoolGrades: 9-12Distance: 7.8 mi
Schools provided by the listing agent
- Middle: Monadnock Regional Jr. High
- High: Monadnock Regional High Sch
- District: Monadnock Sch Dst SAU #93
Source: PrimeMLS. This data may not be complete. We recommend contacting the local school district to confirm school assignments for this home.
Get pre-qualified for a loan
At Zillow Home Loans, we can pre-qualify you in as little as 5 minutes with no impact to your credit score.An equal housing lender. NMLS #10287.


