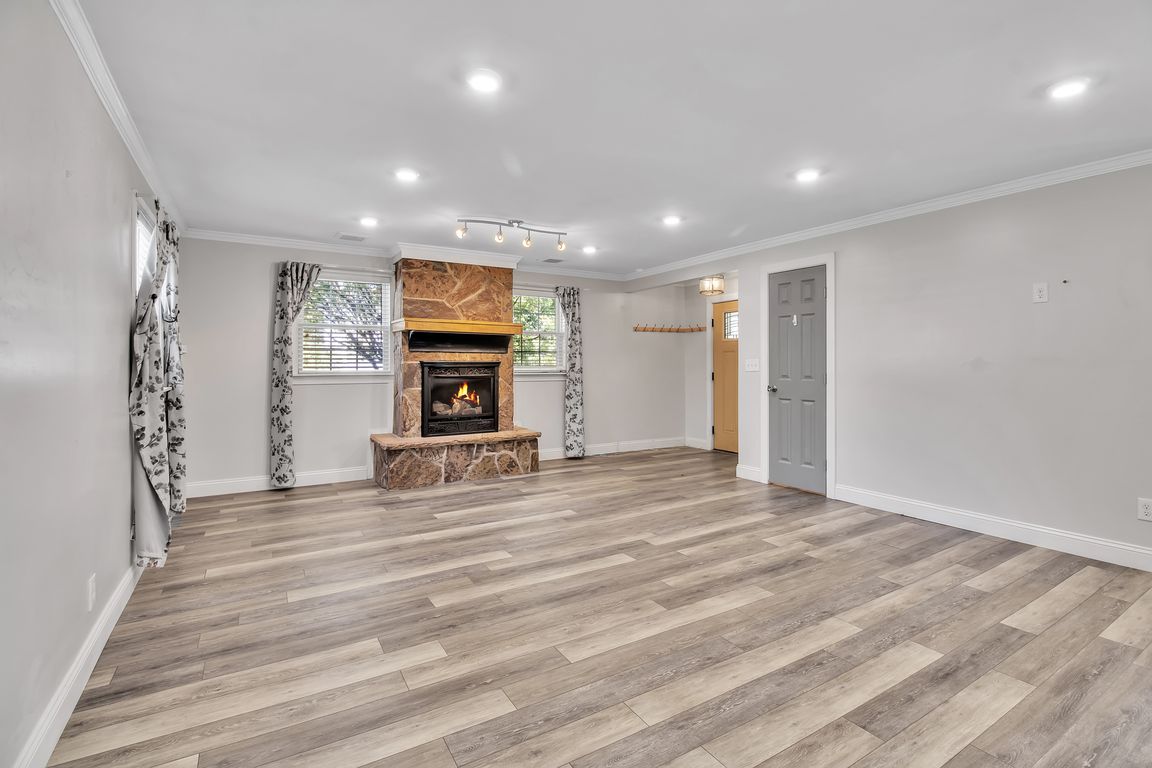
Pending
$435,000
4beds
1,986sqft
224 Oehman Blvd, Buffalo, NY 14225
4beds
1,986sqft
Single family residence
Built in 1945
0.37 Acres
2 Garage spaces
$219 price/sqft
What's special
Maintenance-free vinyl fencingLow-maintenance flooringTwo shedsFully fenced yardSilver maple hardwoodsLarge center islandDual sinks
The kind of home that rarely comes on the market — 4 bedrooms, 3 full baths, and a layout designed for flexibility and comfort. Two bedrooms and two full baths are located on the first floor, a feature that’s as practical as it is hard to find. The kitchen is a ...
- 34 days |
- 1,109 |
- 50 |
Source: NYSAMLSs,MLS#: B1638177 Originating MLS: Buffalo
Originating MLS: Buffalo
Travel times
Family Room
Kitchen
Primary Bedroom
Zillow last checked: 7 hours ago
Listing updated: October 02, 2025 at 12:32pm
Listing by:
HUNT Real Estate Corporation 716-633-0300,
Enas L Latif 716-417-4755
Source: NYSAMLSs,MLS#: B1638177 Originating MLS: Buffalo
Originating MLS: Buffalo
Facts & features
Interior
Bedrooms & bathrooms
- Bedrooms: 4
- Bathrooms: 3
- Full bathrooms: 3
- Main level bathrooms: 2
- Main level bedrooms: 2
Bedroom 1
- Level: First
- Dimensions: 16.00 x 12.00
Bedroom 2
- Level: First
- Dimensions: 10.00 x 10.00
Bedroom 3
- Level: Second
- Dimensions: 15.00 x 10.00
Bedroom 4
- Level: Second
- Dimensions: 19.00 x 11.00
Kitchen
- Level: First
- Dimensions: 16.00 x 12.00
Living room
- Level: First
- Dimensions: 28.00 x 16.00
Other
- Level: First
- Dimensions: 14.00 x 11.00
Other
- Level: First
- Dimensions: 14.00 x 14.00
Other
- Level: First
- Dimensions: 11.00 x 10.00
Heating
- Gas, Forced Air
Cooling
- Central Air
Appliances
- Included: Convection Oven, Dryer, Dishwasher, Exhaust Fan, Free-Standing Range, Disposal, Gas Water Heater, Microwave, Oven, Refrigerator, Range Hood
- Laundry: Accessible Utilities or Laundry, Main Level
Features
- Ceiling Fan(s), Dry Bar, Eat-in Kitchen, Separate/Formal Living Room, Granite Counters, Kitchen Island, Living/Dining Room, Walk-In Pantry, Natural Woodwork, Bedroom on Main Level, Bath in Primary Bedroom, Main Level Primary, Primary Suite
- Flooring: Ceramic Tile, Hardwood, Laminate, Tile, Varies
- Basement: Partial
- Number of fireplaces: 1
Interior area
- Total structure area: 1,986
- Total interior livable area: 1,986 sqft
Video & virtual tour
Property
Parking
- Total spaces: 2.5
- Parking features: Detached, Electricity, Garage, Storage, Garage Door Opener
- Garage spaces: 2.5
Accessibility
- Accessibility features: Low Threshold Shower
Features
- Levels: Two
- Stories: 2
- Patio & porch: Patio
- Exterior features: Concrete Driveway, Fully Fenced, Patio
- Fencing: Full
Lot
- Size: 0.37 Acres
- Dimensions: 94 x 170
- Features: Rectangular, Rectangular Lot, Residential Lot
Details
- Parcel number: 1430890910600003008100
- Special conditions: Standard
Construction
Type & style
- Home type: SingleFamily
- Architectural style: Cape Cod,Two Story
- Property subtype: Single Family Residence
Materials
- Vinyl Siding, Copper Plumbing, PEX Plumbing
- Foundation: Block, Poured
- Roof: Asphalt,Membrane,Rubber
Condition
- Resale
- Year built: 1945
Utilities & green energy
- Electric: Circuit Breakers
- Sewer: Connected
- Water: Connected, Public
- Utilities for property: Cable Available, High Speed Internet Available, Sewer Connected, Water Connected
Community & HOA
Community
- Security: Security System Owned
- Subdivision: Kensington Ext
Location
- Region: Buffalo
Financial & listing details
- Price per square foot: $219/sqft
- Tax assessed value: $220,000
- Annual tax amount: $7,520
- Date on market: 9/15/2025
- Listing terms: Cash,Conventional,FHA,VA Loan