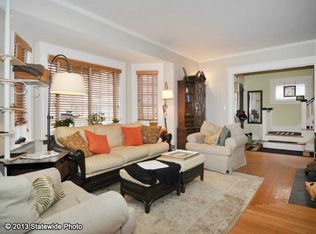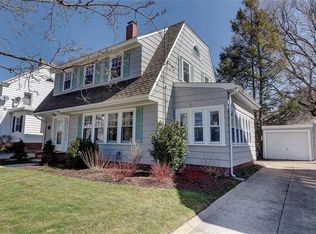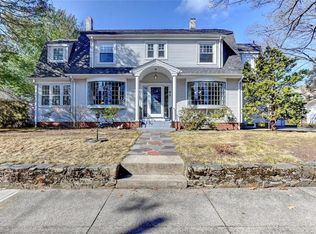Sold for $865,000
$865,000
224 Raleigh Ave, Pawtucket, RI 02860
4beds
2,419sqft
Single Family Residence
Built in 1930
5,227.2 Square Feet Lot
$876,400 Zestimate®
$358/sqft
$3,242 Estimated rent
Home value
$876,400
$780,000 - $982,000
$3,242/mo
Zestimate® history
Loading...
Owner options
Explore your selling options
What's special
Located in the heart of Oak Hill, this beautifully maintained 4-bedroom, 3-bath Colonial effortlessly blends classic architectural charm with thoughtful updates, offering warmth, character, and modern convenience throughout. Step inside to a gracious foyer that sets the tone for the home's inviting interior. To the right, a spacious living room flows into a sun-filled sunroom and an elegant formal dining room—perfect for both everyday living and special gatherings. At the rear of the home, the eat-in kitchen opens to a generous back deck overlooking a professionally landscaped backyard, ideal for outdoor dining and relaxation. A full bathroom completes the main level. The second floor offers two large bedrooms, a beautifully updated hallway bath with dual vanities, and a third bedroom currently used as a luxurious walk-in closet. An additional office space provides privacy and function, and also houses the staircase leading to the third-floor retreat. On the top level, the private primary suite offers a peaceful escape, complete with a spa-like full bath featuring a classic clawfoot tub and a spacious walk-in closet. Additional features include a detached garage, a 10-year-old roof, and enduring Colonial details throughout. Perfectly situated just minutes from Blackstone Boulevard, Wildflour Bakery, Maven’s Delicatessen, and all the amenities of the East Side, this home delivers an exceptional blend of comfort, style, and location.
Zillow last checked: 8 hours ago
Listing updated: August 05, 2025 at 03:01pm
Listed by:
Sweeney Advisory Group 401-864-8286,
Mott & Chace Sotheby's Intl.
Bought with:
Joshua Deaner, REB.0016921
Mott & Chace Sotheby's Intl.
Source: StateWide MLS RI,MLS#: 1385442
Facts & features
Interior
Bedrooms & bathrooms
- Bedrooms: 4
- Bathrooms: 3
- Full bathrooms: 3
Heating
- Natural Gas, Steam
Cooling
- Central Air
Appliances
- Included: Electric Water Heater
Features
- Plumbing (Mixed)
- Flooring: Ceramic Tile, Hardwood
- Basement: Full,Interior Entry,Partially Finished
- Number of fireplaces: 1
- Fireplace features: Brick
Interior area
- Total structure area: 2,049
- Total interior livable area: 2,419 sqft
- Finished area above ground: 2,049
- Finished area below ground: 370
Property
Parking
- Total spaces: 5
- Parking features: Detached
- Garage spaces: 2
Lot
- Size: 5,227 sqft
Details
- Parcel number: PAWTM66L0172
- Special conditions: 3rd Party/Corporate Owned
Construction
Type & style
- Home type: SingleFamily
- Architectural style: Colonial
- Property subtype: Single Family Residence
Materials
- Vinyl Siding
- Foundation: Concrete Perimeter, Unknown
Condition
- New construction: No
- Year built: 1930
Utilities & green energy
- Electric: 100 Amp Service
- Utilities for property: Sewer Connected, Water Connected
Community & neighborhood
Community
- Community features: Near Public Transport, Commuter Bus, Golf, Highway Access, Hospital, Interstate, Marina, Private School, Public School, Railroad, Recreational Facilities, Restaurants, Schools, Near Shopping, Near Swimming, Tennis
Location
- Region: Pawtucket
- Subdivision: Oak Hill
Price history
| Date | Event | Price |
|---|---|---|
| 8/5/2025 | Sold | $865,000-3.4%$358/sqft |
Source: | ||
| 7/25/2025 | Pending sale | $895,000$370/sqft |
Source: | ||
| 6/17/2025 | Contingent | $895,000$370/sqft |
Source: | ||
| 6/9/2025 | Price change | $895,000-10.1%$370/sqft |
Source: | ||
| 5/27/2025 | Listed for sale | $995,000+137.5%$411/sqft |
Source: | ||
Public tax history
| Year | Property taxes | Tax assessment |
|---|---|---|
| 2025 | $7,324 | $593,500 |
| 2024 | $7,324 -8.8% | $593,500 +22.5% |
| 2023 | $8,033 | $484,500 |
Find assessor info on the county website
Neighborhood: Oak Hill
Nearby schools
GreatSchools rating
- 7/10Francis J. Varieur SchoolGrades: K-5Distance: 0.6 mi
- 2/10Samuel Slater Junior High SchoolGrades: 6-8Distance: 1.3 mi
- 2/10Shea High SchoolGrades: 9-12Distance: 0.5 mi

Get pre-qualified for a loan
At Zillow Home Loans, we can pre-qualify you in as little as 5 minutes with no impact to your credit score.An equal housing lender. NMLS #10287.


