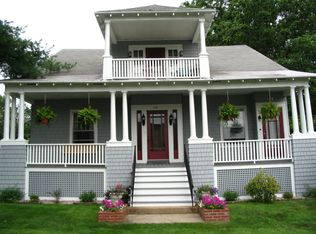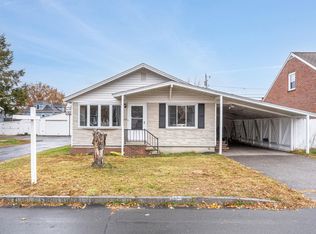CHARMING RANCH STYLE HOME WITH LUSH GREEN CURB APPEAL IS SURE TO PLEASE! Donât miss your opportunity to host your family and friends for BBQâs this summer and enjoy the mature gardens in the lovely fenced in backyard offering enough lush green grass to play and a stunning patio and fire-pit to sit and unwind. Tastefully updated kitchen and bath and warm hardwood floors offer a welcoming feeling of home as you meander throughout. The kitchen boasts granite countertops and newer appliances and leads out to the relaxing three season room. The lower level affords enough space for an exercise room and/or play area and includes a wood burning stove. This location is close to all Manchester has to offer and convenient to Routes 293, 93, 101 and 3. Showings to begin at OH 6/22 10-12pm.
This property is off market, which means it's not currently listed for sale or rent on Zillow. This may be different from what's available on other websites or public sources.


