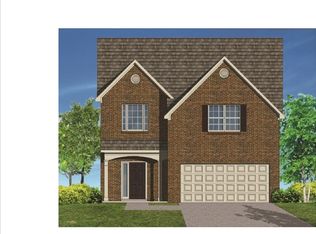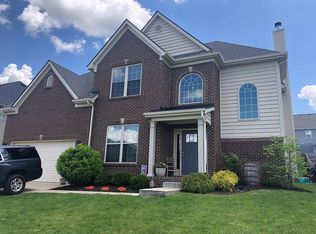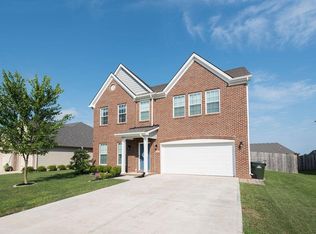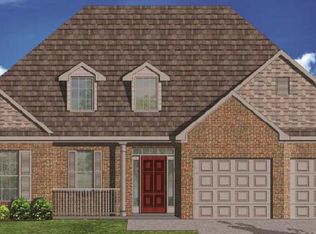The Talbot floor plan is a two story floor plan with a design to meet your lifestyle. The first floor includes expansive windows, which overlook the spacious covered back patio and rear yard. Upstairs, the Master suite comes with bath option #2 and includes a dual vanity, garden tub and separate shower, a linen closet and commode closet, and access to an unfinished storage area above the garage. The shower is fully tiled with built-in shelves and has a frameless heavy glass door entry. The fireplace has a stone surround from floor to ceiling and includes a propane rough-in for future gas logs. Other great features include decorative keystones outside, a Carriage style garage door, ceiling fans (including the covered patio), under counter lighting, and so much more! Call for special financing options. Job# 42OX
This property is off market, which means it's not currently listed for sale or rent on Zillow. This may be different from what's available on other websites or public sources.



