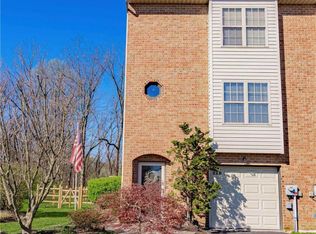Sold for $270,000
$270,000
224 Ridgeview Dr, Alburtis, PA 18011
3beds
1,956sqft
Townhouse
Built in 1991
2,395.8 Square Feet Lot
$316,600 Zestimate®
$138/sqft
$2,316 Estimated rent
Home value
$316,600
$301,000 - $332,000
$2,316/mo
Zestimate® history
Loading...
Owner options
Explore your selling options
What's special
Welcome to 224 Ridgeview Dr! This 3 Bed, 3 Bath (1 2) East Penn Townhome is ready for its new owners to enjoy! Upon entering, you're greeted by a warm foyer that leads down the hall past garage access, a Half bathroom, & into Rec Rm with built-in bar, Laundry & utility area. This space awaits your final touches. You can access the covered patio & backyard as well. On the 2nd floor, the layout opens up to the Living Rm (carpet) & formal Dining Rm (hardwood). Glass doors grant access to the 16.5 X 11.5 custom deck Enjoy the wooded backdrop - private, quiet & great for entertaining. A bright eat-in Kitchen & Half Bath complete this floor. 3rd & final floor offers a Primary Bedroom w/Walk-in Closet, 2 additional Bedrooms, & Full Bathroom. Set in the Alburtis Borough, this property is moments from major highways, restaurants, Bear Creek Mt. Resort & an abundance of shopping. This will not be available for long. See you at the Open House Saturday (6/3) at NOON! Schedule your showing today!!
Zillow last checked: 8 hours ago
Listing updated: July 04, 2023 at 08:43am
Listed by:
Matt Ricchio 484-437-6600,
Keller Williams Allentown
Bought with:
Andrew J. Dilg, RM426221
RE/MAX Real Estate
Source: GLVR,MLS#: 718213 Originating MLS: Lehigh Valley MLS
Originating MLS: Lehigh Valley MLS
Facts & features
Interior
Bedrooms & bathrooms
- Bedrooms: 3
- Bathrooms: 3
- Full bathrooms: 1
- 1/2 bathrooms: 2
Heating
- Electric
Cooling
- Central Air
Appliances
- Included: Dryer, Dishwasher, Electric Oven, Electric Water Heater, Disposal, Oven, Range, Refrigerator, Washer
- Laundry: Main Level
Features
- Attic, Dining Area, Separate/Formal Dining Room, Eat-in Kitchen, Storage, Traditional Floorplan, Walk-In Closet(s)
- Flooring: Carpet, Laminate, Resilient, Vinyl
- Basement: Other,Walk-Out Access
Interior area
- Total interior livable area: 1,956 sqft
- Finished area above ground: 1,956
- Finished area below ground: 0
Property
Parking
- Total spaces: 1
- Parking features: Built In, Garage, Off Street, On Street, Garage Door Opener
- Garage spaces: 1
- Has uncovered spaces: Yes
Features
- Stories: 3
- Patio & porch: Covered, Deck, Patio
- Exterior features: Deck, Patio
Lot
- Size: 2,395 sqft
- Dimensions: 20 x 121.29 IRREG
- Features: Flat
Details
- Parcel number: 546335215417 1
- Zoning: R-2
- Special conditions: None
Construction
Type & style
- Home type: Townhouse
- Property subtype: Townhouse
Materials
- Brick, Vinyl Siding
- Roof: Asphalt,Fiberglass
Condition
- Unknown
- Year built: 1991
Utilities & green energy
- Electric: 200+ Amp Service, Circuit Breakers
- Sewer: Public Sewer
- Water: Public
Community & neighborhood
Location
- Region: Alburtis
- Subdivision: Ridgeview
Other
Other facts
- Listing terms: Cash,Conventional,FHA,USDA Loan,VA Loan
- Ownership type: Fee Simple
Price history
| Date | Event | Price |
|---|---|---|
| 7/3/2023 | Sold | $270,000+8%$138/sqft |
Source: | ||
| 6/6/2023 | Pending sale | $250,000$128/sqft |
Source: | ||
| 6/1/2023 | Listed for sale | $250,000+177.8%$128/sqft |
Source: | ||
| 5/22/1998 | Sold | $90,000$46/sqft |
Source: Public Record Report a problem | ||
Public tax history
| Year | Property taxes | Tax assessment |
|---|---|---|
| 2025 | $3,971 +5.6% | $131,500 |
| 2024 | $3,762 +4.9% | $131,500 |
| 2023 | $3,588 | $131,500 |
Find assessor info on the county website
Neighborhood: 18011
Nearby schools
GreatSchools rating
- 6/10Alburtis El SchoolGrades: K-5Distance: 0.2 mi
- 7/10Lower Macungie Middle SchoolGrades: 6-8Distance: 3.5 mi
- 7/10Emmaus High SchoolGrades: 9-12Distance: 5.8 mi
Schools provided by the listing agent
- Elementary: Alburtis
- Middle: Lower Macungie
- High: Emmaus
- District: East Penn
Source: GLVR. This data may not be complete. We recommend contacting the local school district to confirm school assignments for this home.
Get a cash offer in 3 minutes
Find out how much your home could sell for in as little as 3 minutes with a no-obligation cash offer.
Estimated market value$316,600
Get a cash offer in 3 minutes
Find out how much your home could sell for in as little as 3 minutes with a no-obligation cash offer.
Estimated market value
$316,600
