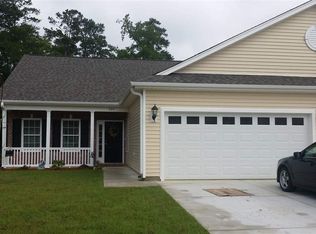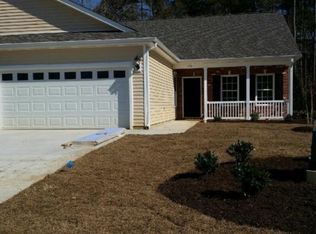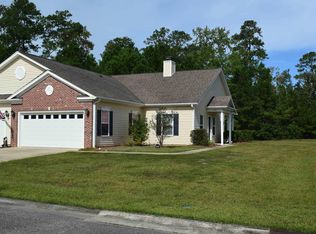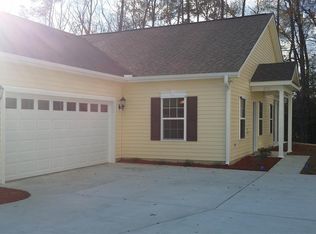Sold for $288,000 on 03/31/25
$288,000
224 Rose Water Loop, Myrtle Beach, SC 29588
3beds
1,638sqft
Townhouse, Single Family Residence
Built in 2016
10,018.8 Square Feet Lot
$281,600 Zestimate®
$176/sqft
$2,048 Estimated rent
Home value
$281,600
$262,000 - $301,000
$2,048/mo
Zestimate® history
Loading...
Owner options
Explore your selling options
What's special
Discover this charming single-story semi-detached home in the sought-after waterfront community of Riverbend, featuring dock access and low-maintenance living. Boasting the largest floor plan available, this home is packed with upgrades, including a spacious screened porch and lush landscaping, making it the perfect sanctuary for relaxation and entertainment. Step inside to find a thoughtfully designed living space with luxurious LVP flooring, soaring vaulted ceilings, and a stylish ceiling fan. The chef-inspired kitchen is a showstopper with granite countertops, custom cabinets, stainless steel appliances, and a convenient pantry. The dining area shines with its chic light fixture, creating a warm and inviting atmosphere. Slide open the glass doors to access the expansive screened porch, complete with a ceiling fan and additional grilling patio, perfect for enjoying the treelined privacy and a slight view of the community pond. The owner’s suite is a true retreat, featuring a tray ceiling, large walk-in closet, and an en-suite bathroom adorned with granite countertops, double sinks, a glass-enclosed standing shower, and a spacious linen closet. Two additional guest bedrooms offer flexibility and comfort, with ceiling fans and ample storage. A guest bathroom with tile flooring, granite vanity, and a tub/shower combination completes the thoughtful layout. Practical features include a storm door at the front entrance, a laundry room with washer, dryer, utility sink, and shelving, plus a two-car garage with attic access. The HOA covers exterior maintenance, landscaping, power washing, gutter cleaning, water/sewer, trash removal, pest control, and termite bond, ensuring hassle-free living. The Riverbend Lifestyle: Nestled in the quiet Socastee area, Riverbend offers a serene escape with direct access to the Intracoastal Waterway. Enjoy amenities such as a day dock, riverwalk, community pool, and clubhouse. Fishing enthusiasts and boaters will love the proximity to a public landing and nearby Osprey Marina, just a mile away. Conveniently located west of Myrtle Beach Airport and close to Market Commons, this home offers easy access to all the dining, shopping, and entertainment the area has to offer. Don’t Miss Out! Opportunities like this don’t come often. Schedule your private showing today and make this Riverbend gem your new home. Contact us now to start your waterfront lifestyle!
Zillow last checked: 8 hours ago
Listing updated: April 03, 2025 at 01:19pm
Listed by:
Derrick Legacy Team Cell:843-360-0336,
EXP Realty LLC,
Adrianna G Derrick 843-360-0336,
EXP Realty LLC
Bought with:
Derrick Legacy Team
EXP Realty LLC
Source: CCAR,MLS#: 2422491 Originating MLS: Coastal Carolinas Association of Realtors
Originating MLS: Coastal Carolinas Association of Realtors
Facts & features
Interior
Bedrooms & bathrooms
- Bedrooms: 3
- Bathrooms: 2
- Full bathrooms: 2
Primary bedroom
- Level: First
Primary bedroom
- Dimensions: 16'1 x16'1
Bedroom 1
- Level: First
Bedroom 1
- Dimensions: 11'1 x12'2
Bedroom 2
- Level: First
Bedroom 2
- Dimensions: 11'7 x11'7
Primary bathroom
- Features: Dual Sinks, Separate Shower, Vanity
Dining room
- Features: Kitchen/Dining Combo
Dining room
- Dimensions: 11'2 x 9'5
Kitchen
- Features: Breakfast Bar, Pantry, Stainless Steel Appliances, Solid Surface Counters
Kitchen
- Dimensions: 11'4 x12'5
Living room
- Features: Ceiling Fan(s), Vaulted Ceiling(s)
Living room
- Dimensions: 17'3 x22'6
Other
- Features: Bedroom on Main Level, Entrance Foyer
Heating
- Central, Electric
Cooling
- Central Air
Appliances
- Included: Dishwasher, Microwave, Range, Refrigerator
- Laundry: Washer Hookup
Features
- Breakfast Bar, Bedroom on Main Level, Entrance Foyer, Stainless Steel Appliances, Solid Surface Counters
- Flooring: Carpet, Luxury Vinyl, Luxury VinylPlank, Tile
- Doors: Insulated Doors
Interior area
- Total structure area: 2,260
- Total interior livable area: 1,638 sqft
Property
Parking
- Total spaces: 4
- Parking features: Attached, Garage, Two Car Garage
- Attached garage spaces: 2
Features
- Levels: One
- Stories: 1
- Patio & porch: Rear Porch, Front Porch, Patio, Porch, Screened
- Exterior features: Sprinkler/Irrigation, Porch, Patio
- Pool features: Community, Outdoor Pool
Lot
- Size: 10,018 sqft
- Dimensions: 42' x 160' x 80' x 176'
- Features: Irregular Lot, Outside City Limits
Details
- Additional parcels included: ,
- Parcel number: 45004010030
- Zoning: Res
- Special conditions: None
Construction
Type & style
- Home type: SingleFamily
- Architectural style: Ranch
- Property subtype: Townhouse, Single Family Residence
- Attached to another structure: Yes
Materials
- Vinyl Siding
- Foundation: Slab
Condition
- Resale
- Year built: 2016
Utilities & green energy
- Water: Public
- Utilities for property: Cable Available, Electricity Available, Phone Available, Sewer Available, Water Available
Green energy
- Energy efficient items: Doors, Windows
Community & neighborhood
Security
- Security features: Smoke Detector(s)
Community
- Community features: Dock, Long Term Rental Allowed, Pool
Location
- Region: Myrtle Beach
- Subdivision: Riverbend
HOA & financial
HOA
- Has HOA: Yes
- HOA fee: $365 monthly
- Amenities included: Boat Dock, Pet Restrictions
- Services included: Association Management, Common Areas, Legal/Accounting, Maintenance Grounds, Pest Control, Pool(s), Recreation Facilities, Sewer, Trash, Water
Other
Other facts
- Listing terms: Cash,Conventional
Price history
| Date | Event | Price |
|---|---|---|
| 3/31/2025 | Sold | $288,000-6.8%$176/sqft |
Source: | ||
| 2/21/2025 | Contingent | $309,000$189/sqft |
Source: | ||
| 2/8/2025 | Price change | $309,000-3.1%$189/sqft |
Source: | ||
| 1/6/2025 | Price change | $319,000-3%$195/sqft |
Source: | ||
| 11/15/2024 | Price change | $329,000-1.2%$201/sqft |
Source: | ||
Public tax history
| Year | Property taxes | Tax assessment |
|---|---|---|
| 2024 | $747 | $229,046 +15% |
| 2023 | -- | $199,170 |
| 2022 | $654 | $199,170 |
Find assessor info on the county website
Neighborhood: 29588
Nearby schools
GreatSchools rating
- 7/10Burgess Elementary SchoolGrades: PK-4Distance: 2.9 mi
- 6/10St. James Middle SchoolGrades: 6-8Distance: 3.5 mi
- 8/10St. James High SchoolGrades: 9-12Distance: 3.7 mi
Schools provided by the listing agent
- Elementary: Burgess Elementary School
- Middle: Saint James Middle School
- High: Saint James High School
Source: CCAR. This data may not be complete. We recommend contacting the local school district to confirm school assignments for this home.

Get pre-qualified for a loan
At Zillow Home Loans, we can pre-qualify you in as little as 5 minutes with no impact to your credit score.An equal housing lender. NMLS #10287.
Sell for more on Zillow
Get a free Zillow Showcase℠ listing and you could sell for .
$281,600
2% more+ $5,632
With Zillow Showcase(estimated)
$287,232


