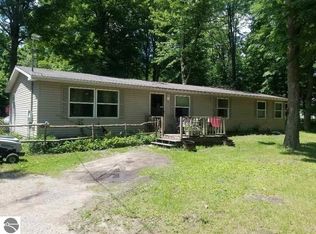Sold for $155,000
$155,000
224 S Ferris Rd, Sumner, MI 48889
2beds
925sqft
Single Family Residence, Manufactured/Single Wide, Manufactured Home
Built in 1986
2.53 Acres Lot
$155,400 Zestimate®
$168/sqft
$1,696 Estimated rent
Home value
$155,400
Estimated sales range
Not available
$1,696/mo
Zestimate® history
Loading...
Owner options
Explore your selling options
What's special
Tucked away on just over 2.5 wooded acres, this charming 2 bedroom, 1 bathroom home offers the perfect blend of privacy and functionality. Surrounded by nature, the property feels like your own private retreat. The spacious 2 car garage includes a dedicated workspace and a bonus room. Ideal for hobbies, storage, or future finishing. Whether you’re looking to downsize, escape the city, or invest in a peaceful getaway, this hidden gem is full of potential.
Zillow last checked: 8 hours ago
Listing updated: October 30, 2025 at 05:17am
Listed by:
Konner Vedrode,
43 NORTH REALTY 989-463-1219,
Charliene Bryant 989-506-6583,
43 NORTH REALTY
Bought with:
Non Member Office
NON-MLS MEMBER OFFICE
Source: NGLRMLS,MLS#: 1937236
Facts & features
Interior
Bedrooms & bathrooms
- Bedrooms: 2
- Bathrooms: 1
- Full bathrooms: 1
- Main level bathrooms: 1
- Main level bedrooms: 2
Primary bedroom
- Level: Main
- Area: 99.75
- Dimensions: 10.5 x 9.5
Bedroom 2
- Level: Main
- Area: 48
- Dimensions: 6 x 8
Primary bathroom
- Features: None
Dining room
- Area: 203.5
- Dimensions: 18.5 x 11
Kitchen
- Level: Main
- Area: 144
- Dimensions: 12 x 12
Living room
- Level: Main
- Area: 187
- Dimensions: 17 x 11
Heating
- Forced Air, Propane
Appliances
- Included: Water Softener Owned
- Laundry: Main Level
Features
- Solarium/Sun Room
- Flooring: Carpet, Laminate
- Has fireplace: No
- Fireplace features: None
Interior area
- Total structure area: 925
- Total interior livable area: 925 sqft
- Finished area above ground: 925
- Finished area below ground: 0
Property
Parking
- Total spaces: 2
- Parking features: Detached, Stone
- Garage spaces: 2
Accessibility
- Accessibility features: None
Features
- Patio & porch: Deck, Screened
- Waterfront features: None
Lot
- Size: 2.53 Acres
- Dimensions: 181 x 622
- Features: Wooded, Metes and Bounds
Details
- Additional structures: Second Garage
- Parcel number: 0900600210
- Zoning description: Residential
- Other equipment: TV Antenna
Construction
Type & style
- Home type: MobileManufactured
- Architectural style: Mobile - Single Wide
- Property subtype: Single Family Residence, Manufactured/Single Wide, Manufactured Home
Materials
- Vinyl Siding
- Foundation: Block
- Roof: Asphalt
Condition
- New construction: No
- Year built: 1986
Utilities & green energy
- Sewer: Private Sewer
- Water: Private
Community & neighborhood
Community
- Community features: None
Location
- Region: Sumner
- Subdivision: New Haven Township
HOA & financial
HOA
- Services included: None
Other
Other facts
- Listing agreement: Exclusive Right Sell
- Price range: $155K - $155K
- Listing terms: Conventional,Cash
- Ownership type: Private Owner
- Road surface type: Dirt
Price history
| Date | Event | Price |
|---|---|---|
| 10/28/2025 | Sold | $155,000$168/sqft |
Source: | ||
| 8/6/2025 | Listed for sale | $155,000$168/sqft |
Source: | ||
Public tax history
| Year | Property taxes | Tax assessment |
|---|---|---|
| 2025 | $741 +7.6% | $49,200 -6.1% |
| 2024 | $689 | $52,400 +16.4% |
| 2023 | -- | $45,000 +16.9% |
Find assessor info on the county website
Neighborhood: 48889
Nearby schools
GreatSchools rating
- 7/10North Elementary SchoolGrades: 3-6Distance: 10.7 mi
- 9/10Ithaca High SchoolGrades: 7-12Distance: 11.3 mi
- NASouth Elementary SchoolGrades: PK-2Distance: 10.9 mi
Schools provided by the listing agent
- District: Ithaca Public Schools
Source: NGLRMLS. This data may not be complete. We recommend contacting the local school district to confirm school assignments for this home.
