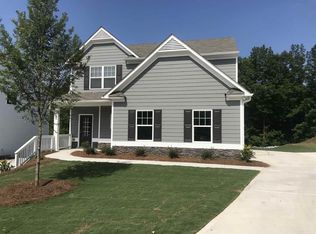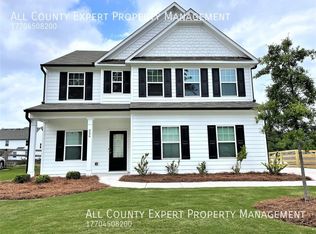Closed
$415,000
224 Shoals Bridge Rd, Acworth, GA 30102
4beds
1,955sqft
Single Family Residence
Built in 2020
8,276.4 Square Feet Lot
$411,400 Zestimate®
$212/sqft
$2,374 Estimated rent
Home value
$411,400
$387,000 - $440,000
$2,374/mo
Zestimate® history
Loading...
Owner options
Explore your selling options
What's special
Gorgeous Home in Etowah High District. 5 Years New! Nothing is Over 5 Years Old! Inviting Covered Front Porch Leads the Way into this Home with Neutral Paint Throughout and Lots of Natural Daylight. LVP on Entire Main Floor. Fireside Family Room and Spacious Kitchen with Oversized Island, Granite Countertops, Walk-in Pantry, Open-Concept. Full Laundry Room. Oversized Primary Bedroom with His/Her Closets and Primary Bath with Dual Sinks, Garden Tub, Separate Shower and 2 Walk-in Closets. 3 Secondary Bedrooms and Secondary Bathroom with Tub/Shower Combo. Level Lot with Fenced-In Backyard with 2 Gates. Side Entrance Garage and Ample Parking Space. Brick and Hardie-Plank Siding. Pool and Playground Community. Close to Allatoona Lake, Shopping, Restaurants and Hobgood Park.
Zillow last checked: 8 hours ago
Listing updated: August 25, 2025 at 11:27am
Listed by:
Noelle Banks 404-388-3961,
Atlanta Communities,
Brad Banks 404-388-3961,
Atlanta Communities
Bought with:
Lynn Esposito, 376057
VIBE Realty
Source: GAMLS,MLS#: 10484055
Facts & features
Interior
Bedrooms & bathrooms
- Bedrooms: 4
- Bathrooms: 3
- Full bathrooms: 2
- 1/2 bathrooms: 1
Dining room
- Features: Dining Rm/Living Rm Combo
Kitchen
- Features: Breakfast Bar, Kitchen Island, Solid Surface Counters, Walk-in Pantry
Heating
- Common, Forced Air, Natural Gas
Cooling
- Ceiling Fan(s), Central Air, Electric
Appliances
- Included: Dishwasher, Disposal, Gas Water Heater, Microwave, Oven/Range (Combo), Stainless Steel Appliance(s)
- Laundry: Other
Features
- High Ceilings, Walk-In Closet(s)
- Flooring: Carpet, Laminate
- Windows: Double Pane Windows
- Basement: None
- Attic: Pull Down Stairs
- Number of fireplaces: 1
- Fireplace features: Factory Built, Family Room, Gas Log, Gas Starter
Interior area
- Total structure area: 1,955
- Total interior livable area: 1,955 sqft
- Finished area above ground: 1,955
- Finished area below ground: 0
Property
Parking
- Total spaces: 2
- Parking features: Attached, Garage, Garage Door Opener, Kitchen Level, Side/Rear Entrance
- Has attached garage: Yes
Features
- Levels: Two
- Stories: 2
- Patio & porch: Patio, Porch
- Fencing: Back Yard,Fenced,Wood
Lot
- Size: 8,276 sqft
- Features: Level
Details
- Parcel number: 21N10G 108
Construction
Type & style
- Home type: SingleFamily
- Architectural style: Craftsman
- Property subtype: Single Family Residence
Materials
- Brick, Concrete, Other
- Foundation: Slab
- Roof: Composition
Condition
- Resale
- New construction: No
- Year built: 2020
Utilities & green energy
- Sewer: Public Sewer
- Water: Public
- Utilities for property: Cable Available, Electricity Available, High Speed Internet, Natural Gas Available, Phone Available, Sewer Connected, Underground Utilities, Water Available
Community & neighborhood
Security
- Security features: Smoke Detector(s)
Community
- Community features: Playground, Pool, Street Lights
Location
- Region: Acworth
- Subdivision: High Shoals
HOA & financial
HOA
- Has HOA: Yes
- HOA fee: $525 annually
- Services included: Management Fee, Reserve Fund, Swimming
Other
Other facts
- Listing agreement: Exclusive Right To Sell
- Listing terms: 1031 Exchange,Cash,Conventional,FHA,VA Loan
Price history
| Date | Event | Price |
|---|---|---|
| 8/25/2025 | Sold | $415,000-2.4%$212/sqft |
Source: | ||
| 8/4/2025 | Pending sale | $425,000$217/sqft |
Source: | ||
| 7/10/2025 | Price change | $425,000-1.2%$217/sqft |
Source: | ||
| 4/27/2025 | Price change | $430,000-2.3%$220/sqft |
Source: | ||
| 3/21/2025 | Listed for sale | $440,000+6%$225/sqft |
Source: | ||
Public tax history
| Year | Property taxes | Tax assessment |
|---|---|---|
| 2025 | $4,228 +3% | $165,320 +4.3% |
| 2024 | $4,103 -1.7% | $158,480 -0.3% |
| 2023 | $4,176 +37.8% | $158,880 +37.8% |
Find assessor info on the county website
Neighborhood: 30102
Nearby schools
GreatSchools rating
- 5/10Boston Elementary SchoolGrades: PK-5Distance: 0.6 mi
- 7/10E.T. Booth Middle SchoolGrades: 6-8Distance: 2.1 mi
- 8/10Etowah High SchoolGrades: 9-12Distance: 2.1 mi
Schools provided by the listing agent
- Elementary: Boston
- Middle: Booth
- High: Etowah
Source: GAMLS. This data may not be complete. We recommend contacting the local school district to confirm school assignments for this home.
Get a cash offer in 3 minutes
Find out how much your home could sell for in as little as 3 minutes with a no-obligation cash offer.
Estimated market value$411,400
Get a cash offer in 3 minutes
Find out how much your home could sell for in as little as 3 minutes with a no-obligation cash offer.
Estimated market value
$411,400

