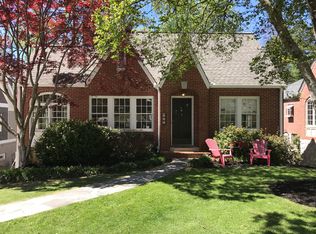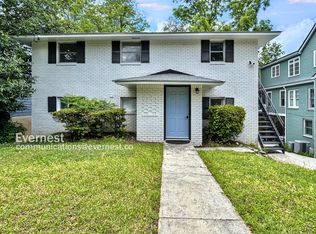Great investment property located in sought after Great Lakes neighborhood, within walking distance to downtown Decatur and award winning Clairemont Elementary. This lovely duplex offers two units, both featuring two-bedrooms and one-bathroom, fresh carpet and paint, updated kitchens, and washers and dryers. Each unit has ample light and closet space with plenty of parking behind the building and the partially finished basement offers abundant space for extra storage. Residents can enjoy cookouts and get togethers, or simply relax in the lovely fenced backyard.
This property is off market, which means it's not currently listed for sale or rent on Zillow. This may be different from what's available on other websites or public sources.

