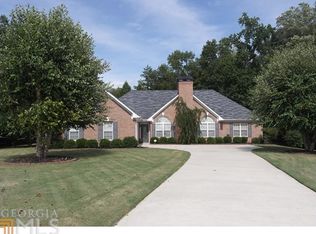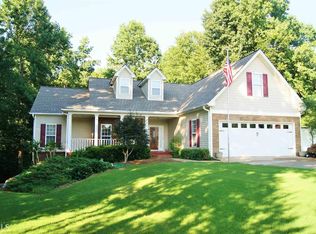Closed
$470,000
224 Trussel Rdg, Pendergrass, GA 30567
4beds
2,981sqft
Single Family Residence, Residential
Built in 2002
0.76 Acres Lot
$475,600 Zestimate®
$158/sqft
$2,283 Estimated rent
Home value
$475,600
$452,000 - $499,000
$2,283/mo
Zestimate® history
Loading...
Owner options
Explore your selling options
What's special
What a great ranch on a full basement at the end of a cul-de-sac. A beautiful, well maintained, landscaped yard greets you as you drive up to the home which has three bedrooms and 2 full bathrooms. As you open the door you see beautiful hardwood floors in the entry, great room and dining room creating a delightful atmosphere. The remodeled kitchen features beautiful white cabinets and granite countertops plus stainless-steel appliances. The split bedroom plan provides privacy to the main bedroom and large updated main bathroom. The main very large closet has custom drawers, shelving, and racks for clothes, shoes, etc. There are two secondary bedrooms with large closets. Imagine relaxing on a beautiful, screened porch on main level with fans and lights plus having another screened porch on the terrace level. There is also more decking on the main level with a covered gazebo area for grilling and seating. The view of the beautiful landscaping in the back yard is amazing. There is also a large shed with solar lights for the gardening equipment. Drive down the extended drive that leads to the main level garage, plus a cement drive to a garage/boat door at the basement--plenty of room for a third and fourth car or a boat there. There is about 1000 sq ft that is finished in the basement with a bedroom and bath plus lots of unfinished area with a large workshop and storage area. The basement has its own HVAC system so that there is comfort in the basement in summer and winter. There is an irrigation system for the front and back yard. There are gutter guards on the gutters to make maintenance of the gutters easier. Seller will provide a HSA Home Warranty to Buyer at Closing.
Zillow last checked: 8 hours ago
Listing updated: August 21, 2023 at 10:51pm
Listing Provided by:
PAT LYNN,
Berkshire Hathaway HomeServices Georgia Properties
Bought with:
James Butler, 359834
Buffington Real Estate Group, LLC
Source: FMLS GA,MLS#: 7252594
Facts & features
Interior
Bedrooms & bathrooms
- Bedrooms: 4
- Bathrooms: 3
- Full bathrooms: 3
- Main level bathrooms: 1
- Main level bedrooms: 1
Primary bedroom
- Features: Master on Main
- Level: Master on Main
Bedroom
- Features: Master on Main
Primary bathroom
- Features: Double Vanity, Shower Only
Dining room
- Features: Separate Dining Room
Kitchen
- Features: Breakfast Bar, Cabinets Other, Eat-in Kitchen, Pantry, Solid Surface Counters, Stone Counters, View to Family Room
Heating
- Electric
Cooling
- Ceiling Fan(s), Central Air, Heat Pump
Appliances
- Included: Dishwasher, Dryer, Electric Water Heater, ENERGY STAR Qualified Appliances, Microwave, Refrigerator, Self Cleaning Oven, Washer, Other
- Laundry: Main Level
Features
- Double Vanity, High Ceilings 9 ft Main, High Ceilings 10 ft Main, High Speed Internet, Vaulted Ceiling(s), Walk-In Closet(s)
- Flooring: Carpet, Hardwood
- Windows: Double Pane Windows, Insulated Windows
- Basement: Boat Door,Daylight,Driveway Access,Exterior Entry,Finished Bath,Interior Entry
- Attic: Pull Down Stairs
- Number of fireplaces: 1
- Fireplace features: Electric, Gas Starter, Living Room
- Common walls with other units/homes: No Common Walls
Interior area
- Total structure area: 2,981
- Total interior livable area: 2,981 sqft
- Finished area above ground: 1,981
- Finished area below ground: 1,000
Property
Parking
- Total spaces: 2
- Parking features: Attached, Drive Under Main Level, Garage, Garage Door Opener, Level Driveway
- Attached garage spaces: 2
- Has uncovered spaces: Yes
Accessibility
- Accessibility features: None
Features
- Levels: One
- Stories: 1
- Patio & porch: Covered, Deck, Patio, Screened
- Exterior features: Garden, Rain Barrel/Cistern(s), Rain Gutters, Other, No Dock
- Pool features: None
- Spa features: None
- Fencing: Wood
- Has view: Yes
- View description: Trees/Woods
- Waterfront features: None
- Body of water: None
Lot
- Size: 0.76 Acres
- Features: Back Yard, Cul-De-Sac, Landscaped, Level, Wooded
Details
- Additional structures: Shed(s)
- Parcel number: 110A 019
- Zoning description: Undeveloped/Zoned Residential
- Other equipment: Irrigation Equipment
- Horse amenities: None
Construction
Type & style
- Home type: SingleFamily
- Architectural style: Ranch
- Property subtype: Single Family Residence, Residential
Materials
- Brick Front, Vinyl Siding
- Foundation: Concrete Perimeter
- Roof: Composition
Condition
- Resale
- New construction: No
- Year built: 2002
Details
- Warranty included: Yes
Utilities & green energy
- Electric: 110 Volts
- Sewer: Septic Tank
- Water: Public
- Utilities for property: Cable Available, Electricity Available, Phone Available, Underground Utilities, Water Available
Green energy
- Green verification: ENERGY STAR Certified Homes
- Energy efficient items: None
- Energy generation: None
Community & neighborhood
Security
- Security features: Carbon Monoxide Detector(s), Closed Circuit Camera(s), Security Lights, Security System Owned, Smoke Detector(s)
Community
- Community features: Near Schools
Location
- Region: Pendergrass
- Subdivision: Fairview Station
HOA & financial
HOA
- Has HOA: Yes
- HOA fee: $140 annually
Other
Other facts
- Listing terms: Cash,Conventional,FHA,VA Loan
- Road surface type: Asphalt
Price history
| Date | Event | Price |
|---|---|---|
| 8/18/2023 | Sold | $470,000-2.1%$158/sqft |
Source: | ||
| 7/31/2023 | Pending sale | $479,900$161/sqft |
Source: | ||
| 7/26/2023 | Listed for sale | $479,900+120.1%$161/sqft |
Source: | ||
| 5/24/2010 | Sold | $218,000$73/sqft |
Source: Public Record Report a problem | ||
Public tax history
| Year | Property taxes | Tax assessment |
|---|---|---|
| 2024 | $3,539 +34.9% | $142,560 +10.3% |
| 2023 | $2,624 +25.5% | $129,200 +21.6% |
| 2022 | $2,090 -0.9% | $106,240 |
Find assessor info on the county website
Neighborhood: 30567
Nearby schools
GreatSchools rating
- 4/10North Jackson Elementary SchoolGrades: PK-5Distance: 3.1 mi
- 7/10Legacy Knoll Middle SchoolGrades: 6-8Distance: 4.6 mi
- 7/10Jackson County High SchoolGrades: 9-12Distance: 4.7 mi
Schools provided by the listing agent
- Elementary: West Jackson
- Middle: West Jackson
- High: Jackson County
Source: FMLS GA. This data may not be complete. We recommend contacting the local school district to confirm school assignments for this home.
Get a cash offer in 3 minutes
Find out how much your home could sell for in as little as 3 minutes with a no-obligation cash offer.
Estimated market value$475,600
Get a cash offer in 3 minutes
Find out how much your home could sell for in as little as 3 minutes with a no-obligation cash offer.
Estimated market value
$475,600

