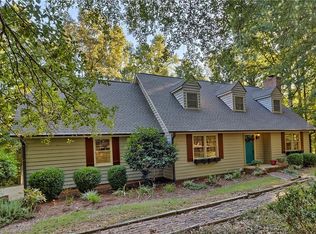Welcome home to country living in Powdersville, convenient to Greenville, Anderson and Easley in the Anderson 1 school district! This home sits on 2.52 acres. Homeowner is replacing carpet in Den, Dining Room and Master with prefinished Hardwoods. Upstairs carpet will also be replaced with new Carpet. Samples are in the home for new owner to choose color. Spend your evenings relaxing in a rocker on your front porch with the occasional deer sighting or entertain your friends on the back sun porch in front of a stacked stone fireplace with gas logs. And an added bonus of a 24x24 Workshop or 2 car garage with its own electrical. Walk into a large great room with another stone fireplace also with gas logs. All rooms are generous in size and master bedroom is downstairs. Private den/study is the perfect quiet spot to work or relax. Upstairs has two bedrooms that share a Jack and Jill bath. Each bedroom has its own additional room that can be used as a playroom, workout room or study. Access the upstairs bonus room from a separate set of stairs. This home is a must see!
This property is off market, which means it's not currently listed for sale or rent on Zillow. This may be different from what's available on other websites or public sources.
