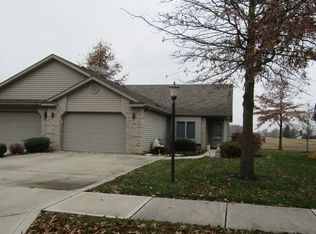Price Improvement! Seller is also offering a $700 Home Warranty! Check out this spacious ranch on the edge of Decatur! Situated on a large corner lot with a lot of mature trees, you will want to see this home in person. Spacious Living Room with fantastic view of the large front yard, Kitchen with plenty of cabinet space, tiered kitchen island and upgraded counter tops that connects to the Dining Nook with it's view of the generous Family Room with it's cozy Fireplace. Downstairs you will find your Partially Finished Basement Laundry & Bar Area, Wood Burning Stove and additional space for recreation or storage. Storage will never be an issue with the Oversized Garage and Shed! With over 1/2 an acre, the possibilities are endless with the fenced patio area, Gazebo & Fire Pit. Schedule your In Person Tour today!
This property is off market, which means it's not currently listed for sale or rent on Zillow. This may be different from what's available on other websites or public sources.
