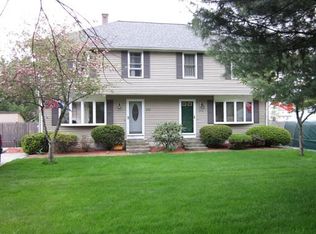Sold for $330,000
$330,000
224 W River Rd, Uxbridge, MA 01569
3beds
1,352sqft
Condominium
Built in 1988
-- sqft lot
$363,100 Zestimate®
$244/sqft
$2,557 Estimated rent
Home value
$363,100
$345,000 - $381,000
$2,557/mo
Zestimate® history
Loading...
Owner options
Explore your selling options
What's special
Welcome to this delightful half-duplex townhouse in the charming town of Uxbridge, MA! The heart of the home is the updated white kitchen, featuring stylish cabinets and easy-to-maintain Pergo flooring. The half-bath off the kitchen provides convenience. Upstairs, you'll find three cozy bedrooms and a full bath. The basement is half-finished, offering potential for customization to suit your needs. The roof was updated in 2017, ensuring peace of mind for years to come. The bow window in the front, also added in 2017, provides a charming touch to the exterior. Outside, the 5-car driveway offers ample space for your vehicles. The above-ground pool, installed in 2015 and in good condition, is perfect for relaxation and fun during the warmer months. The attached deck with a canopy provides a lovely outdoor space for lounging and entertaining. Three sheds on the property offer storage for all your outdoor equipment and gardening tools. Offers due Sunday, March 3 at 5pm.
Zillow last checked: 8 hours ago
Listing updated: April 12, 2024 at 02:23pm
Listed by:
John Snyder 508-425-1245,
Redfin Corp. 617-340-7803
Bought with:
Stacey Green
Coldwell Banker Realty - Brookline
Source: MLS PIN,MLS#: 73202717
Facts & features
Interior
Bedrooms & bathrooms
- Bedrooms: 3
- Bathrooms: 2
- Full bathrooms: 1
- 1/2 bathrooms: 1
- Main level bathrooms: 1
Primary bedroom
- Features: Ceiling Fan(s), Closet, Flooring - Wall to Wall Carpet
- Level: Second
Bedroom 2
- Features: Ceiling Fan(s), Closet, Flooring - Laminate, Window(s) - Bay/Bow/Box
- Level: Second
Bedroom 3
- Features: Ceiling Fan(s), Closet, Flooring - Laminate, Window(s) - Bay/Bow/Box
- Level: Second
Bathroom 1
- Features: Bathroom - Half, Flooring - Laminate, Window(s) - Bay/Bow/Box
- Level: Main,First
Bathroom 2
- Features: Bathroom - Full, Bathroom - With Tub, Flooring - Stone/Ceramic Tile, Window(s) - Bay/Bow/Box
- Level: Second
Kitchen
- Features: Ceiling Fan(s), Flooring - Laminate, Window(s) - Bay/Bow/Box, Dining Area, French Doors, Kitchen Island, Exterior Access
- Level: First
Living room
- Features: Ceiling Fan(s), Flooring - Wall to Wall Carpet, Window(s) - Bay/Bow/Box
- Level: First
Heating
- Baseboard, Oil
Cooling
- None
Features
- Bonus Room
- Flooring: Tile, Vinyl, Carpet, Flooring - Wall to Wall Carpet
- Windows: Bay/Bow/Box
- Has basement: Yes
- Has fireplace: No
Interior area
- Total structure area: 1,352
- Total interior livable area: 1,352 sqft
Property
Parking
- Total spaces: 5
- Parking features: Off Street, Paved
- Uncovered spaces: 5
Features
- Patio & porch: Deck
- Exterior features: Deck, Fenced Yard, Other
- Fencing: Fenced
Details
- Parcel number: M:013.0 B:1594 L:0003.B,3483621
- Zoning: Res
Construction
Type & style
- Home type: Condo
- Property subtype: Condominium
- Attached to another structure: Yes
Materials
- Frame
- Roof: Shingle
Condition
- Year built: 1988
Utilities & green energy
- Sewer: Public Sewer
- Water: Public
Community & neighborhood
Community
- Community features: Shopping, Park, Walk/Jog Trails, Medical Facility, Highway Access
Location
- Region: Uxbridge
Price history
| Date | Event | Price |
|---|---|---|
| 4/12/2024 | Sold | $330,000+1.5%$244/sqft |
Source: MLS PIN #73202717 Report a problem | ||
| 3/1/2024 | Price change | $325,000-3.7%$240/sqft |
Source: MLS PIN #73202717 Report a problem | ||
| 2/21/2024 | Price change | $337,500-3.3%$250/sqft |
Source: MLS PIN #73202717 Report a problem | ||
| 2/15/2024 | Listed for sale | $349,000+51.1%$258/sqft |
Source: MLS PIN #73202717 Report a problem | ||
| 7/28/2017 | Sold | $231,000+3.6%$171/sqft |
Source: Public Record Report a problem | ||
Public tax history
| Year | Property taxes | Tax assessment |
|---|---|---|
| 2025 | $4,393 +20.2% | $335,100 +18.5% |
| 2024 | $3,655 +13.3% | $282,900 +22.3% |
| 2023 | $3,227 +3.1% | $231,300 +12.1% |
Find assessor info on the county website
Neighborhood: 01569
Nearby schools
GreatSchools rating
- 7/10Taft Early Learning CenterGrades: PK-3Distance: 1 mi
- 6/10Whitin Intermediate SchoolGrades: 4-7Distance: 1 mi
- 4/10Uxbridge High SchoolGrades: 8-12Distance: 2.9 mi
Get a cash offer in 3 minutes
Find out how much your home could sell for in as little as 3 minutes with a no-obligation cash offer.
Estimated market value
$363,100
