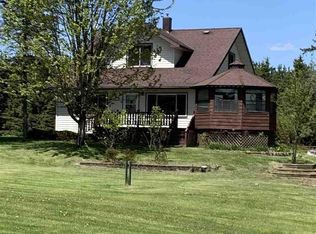Private 9.25 acres! Verndale custom built home; the upstairs is about 95% complete. It has a master suite, 2nd bedroom, 2nd bath, open floor plan, kitchen, dining room, laundry, & living room on the main floor. Downstairs there are 2 bedrooms framed & wired, a roughed-in bath, & a framed family room. In floor hot water heat (electric boiler) in the lower level & forced hot air in the upper level. Large attached 3-car garage & maintenance free siding. Can be split into another building site.
This property is off market, which means it's not currently listed for sale or rent on Zillow. This may be different from what's available on other websites or public sources.

