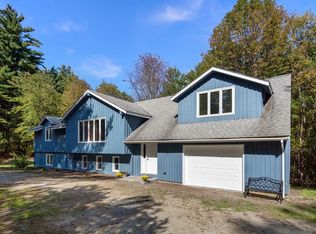Must see! Attractive colonial on 3.64 acres of land set back from the road. First floor features a laundry room, half bathroom, large open concept kitchen with bay windows, spacious living room with cathedral ceiling, fireplace, and deck access, formal dining room, and an office with french doors. Master bedroom with walk-in closet and en suite with jetted tub, double vanity sinks, and shower stall, 3 bedrooms and a full bathroom on second floor. Basement has garage access and additional storage space. Recent updates include: beautiful and eco-friendly bamboo flooring throughout living room, upstair hallway, and bedrooms. New hardwood stair treads. Well serviced and pump replaced in 2018. All major appliances included. Down the road from North Middlesex Regional High School with well-known music department. Title 5: working on.
This property is off market, which means it's not currently listed for sale or rent on Zillow. This may be different from what's available on other websites or public sources.

