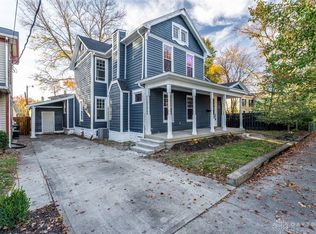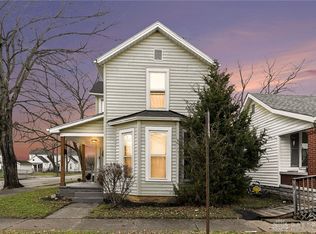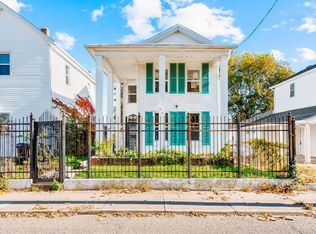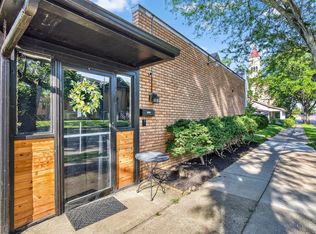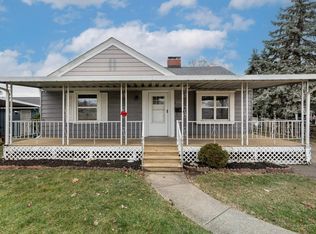Own a piece of history in the South Main Historic District! This beautiful home belonged to Dr. John C. Stratton, a prominent figure in the history of Middletown and its school system, and has been updated throughout. Sidewalk neighborhood and close to nearby restaurants, breweries, and parks and features a fenced backyard for fido.
For sale
$205,000
224 Yankee Rd, Middletown, OH 45044
3beds
1,964sqft
Est.:
Single Family Residence
Built in 1904
4,356 Square Feet Lot
$-- Zestimate®
$104/sqft
$-- HOA
What's special
Fenced backyardUpdated throughout
- 5 days |
- 1,733 |
- 122 |
Likely to sell faster than
Zillow last checked: 8 hours ago
Listing updated: January 16, 2026 at 10:06am
Listed by:
Andrea L Zellner 513-978-3454,
Coldwell Banker Realty 513-891-8500
Source: Cincy MLS,MLS#: 1866424 Originating MLS: Cincinnati Area Multiple Listing Service
Originating MLS: Cincinnati Area Multiple Listing Service

Tour with a local agent
Facts & features
Interior
Bedrooms & bathrooms
- Bedrooms: 3
- Bathrooms: 2
- Full bathrooms: 2
Primary bedroom
- Features: Window Treatment, Wood Floor
- Level: Second
- Area: 195
- Dimensions: 13 x 15
Bedroom 2
- Level: Second
- Area: 154
- Dimensions: 11 x 14
Bedroom 3
- Level: Second
- Area: 154
- Dimensions: 11 x 14
Bedroom 4
- Area: 0
- Dimensions: 0 x 0
Bedroom 5
- Area: 0
- Dimensions: 0 x 0
Primary bathroom
- Features: Tile Floor, Tub
Bathroom 1
- Features: Full
- Level: First
Bathroom 2
- Features: Full
- Level: Second
Dining room
- Features: Chandelier, Wood Floor, Formal
- Level: First
- Area: 196
- Dimensions: 14 x 14
Family room
- Features: Window Treatment, Wood Floor
- Area: 182
- Dimensions: 13 x 14
Kitchen
- Features: Eat-in Kitchen, Walkout, Window Treatment, Wood Cabinets
- Area: 196
- Dimensions: 14 x 14
Living room
- Features: Window Treatment, Wood Floor
- Area: 180
- Dimensions: 12 x 15
Office
- Area: 0
- Dimensions: 0 x 0
Heating
- Forced Air, Gas
Cooling
- Central Air
Appliances
- Included: Dishwasher, Dryer, Disposal, Gas Cooktop, Microwave, Oven/Range, Refrigerator, Washer, Gas Water Heater
Features
- High Ceilings, Crown Molding, Natural Woodwork
- Doors: Multi Panel Doors
- Windows: Vinyl
- Basement: Full,Unfinished
- Number of fireplaces: 1
- Fireplace features: Gas
Interior area
- Total structure area: 1,964
- Total interior livable area: 1,964 sqft
Property
Parking
- Total spaces: 1
- Parking features: On Street, Driveway
- Garage spaces: 1
- Has uncovered spaces: Yes
Features
- Levels: Two
- Stories: 2
- Patio & porch: Covered Deck/Patio, Porch
- Exterior features: Fire Pit
- Fencing: Wood
- Has view: Yes
- View description: City
Lot
- Size: 4,356 Square Feet
- Features: Less than .5 Acre
Details
- Additional structures: Workshop
- Parcel number: Q6521018000017
- Zoning description: Residential
Construction
Type & style
- Home type: SingleFamily
- Architectural style: Traditional
- Property subtype: Single Family Residence
Materials
- Wood Siding
- Foundation: Stone
- Roof: Shingle
Condition
- New construction: No
- Year built: 1904
Utilities & green energy
- Gas: Natural
- Sewer: Public Sewer
- Water: Public
Community & HOA
HOA
- Has HOA: No
Location
- Region: Middletown
Financial & listing details
- Price per square foot: $104/sqft
- Tax assessed value: $88,590
- Annual tax amount: $1,780
- Date on market: 1/16/2026
- Listing terms: No Special Financing
Estimated market value
Not available
Estimated sales range
Not available
Not available
Price history
Price history
| Date | Event | Price |
|---|---|---|
| 1/16/2026 | Listed for sale | $205,000+3.3%$104/sqft |
Source: | ||
| 12/27/2024 | Sold | $198,500$101/sqft |
Source: | ||
| 12/9/2024 | Pending sale | $198,500$101/sqft |
Source: | ||
| 11/22/2024 | Listed for sale | $198,500$101/sqft |
Source: | ||
| 11/14/2024 | Pending sale | $198,500$101/sqft |
Source: | ||
Public tax history
Public tax history
| Year | Property taxes | Tax assessment |
|---|---|---|
| 2024 | $1,780 +4.9% | $31,010 |
| 2023 | $1,697 +29.1% | $31,010 +47.7% |
| 2022 | $1,315 +3.7% | $20,990 |
Find assessor info on the county website
BuyAbility℠ payment
Est. payment
$1,282/mo
Principal & interest
$1000
Property taxes
$210
Home insurance
$72
Climate risks
Neighborhood: 45044
Nearby schools
GreatSchools rating
- 3/10Rosa Parks Elementary SchoolGrades: PK-5Distance: 0.7 mi
- 5/10Highview 6th Grade CenterGrades: 6Distance: 2.2 mi
- 2/10Middletown High SchoolGrades: 9-12Distance: 3.2 mi
- Loading
- Loading
