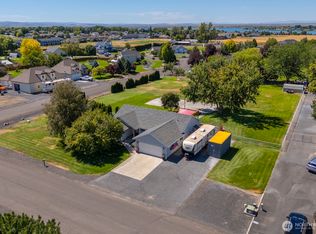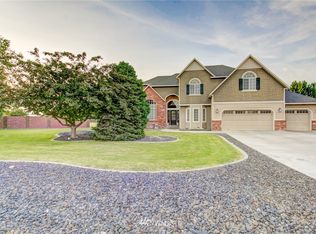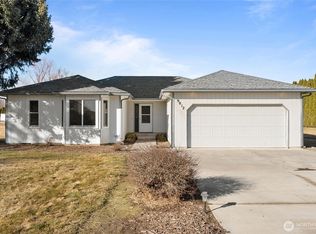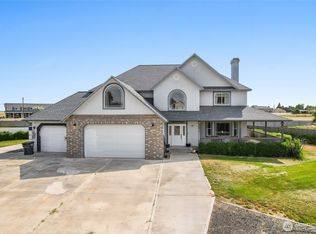Sold
Listed by:
Byrce Littlefield,
HomeSmart
Bought with: RE/MAX, The Collective
$587,500
224 Young Road NE, Moses Lake, WA 98837
5beds
2,792sqft
Single Family Residence
Built in 1999
1.2 Acres Lot
$604,000 Zestimate®
$210/sqft
$3,071 Estimated rent
Home value
$604,000
$513,000 - $707,000
$3,071/mo
Zestimate® history
Loading...
Owner options
Explore your selling options
What's special
Nestled in Pelican Meadows this stunning 2792 sq. ft. home features 5 spacious bedrooms, 3 bathrooms and sits on 1.2 acres. The meticulous care given to the property is evident from the moment you set foot on the grounds. The interior of the home is designed for both functionality and luxury. A highlight is the lavish five-piece bathroom connected to the primary suite, offering a private sanctuary within your home. The property also offers gorgeous views that can be enjoyed from multiple vantage points within the home and the surrounding yard. Outside discover a vast Trex patio, complete with a pergola, an ideal spot for entertaining or simply enjoying the serene environment. The property is fully fenced, providing security and privacy.
Zillow last checked: 8 hours ago
Listing updated: April 20, 2025 at 04:02am
Listed by:
Byrce Littlefield,
HomeSmart
Bought with:
Stacy Lopes, 21013819
RE/MAX, The Collective
Source: NWMLS,MLS#: 2324985
Facts & features
Interior
Bedrooms & bathrooms
- Bedrooms: 5
- Bathrooms: 3
- Full bathrooms: 3
- Main level bathrooms: 1
- Main level bedrooms: 1
Primary bedroom
- Level: Second
Bedroom
- Level: Second
Bedroom
- Level: Second
Bedroom
- Level: Second
Bedroom
- Level: Main
Bathroom full
- Level: Second
Bathroom full
- Level: Second
Bathroom full
- Level: Main
Den office
- Level: Second
Dining room
- Level: Main
Entry hall
- Level: Main
Family room
- Level: Main
Great room
- Level: Main
Kitchen with eating space
- Level: Main
Living room
- Level: Main
Heating
- Forced Air, Heat Pump
Cooling
- Central Air, Forced Air, Heat Pump
Appliances
- Included: Dishwasher(s), Dryer(s), Disposal, Microwave(s), Refrigerator(s), Stove(s)/Range(s), Washer(s), Garbage Disposal, Water Heater: Electric, Water Heater Location: Garage
Features
- Bath Off Primary, Ceiling Fan(s), Dining Room
- Flooring: Vinyl, Vinyl Plank, Carpet
- Windows: Double Pane/Storm Window
- Basement: None
- Has fireplace: No
Interior area
- Total structure area: 2,792
- Total interior livable area: 2,792 sqft
Property
Parking
- Total spaces: 2
- Parking features: Attached Garage
- Attached garage spaces: 2
Features
- Levels: Two
- Stories: 2
- Entry location: Main
- Patio & porch: Bath Off Primary, Ceiling Fan(s), Double Pane/Storm Window, Dining Room, Walk-In Closet(s), Wall to Wall Carpet, Water Heater
- Has view: Yes
- View description: Mountain(s), Territorial
Lot
- Size: 1.20 Acres
- Dimensions: 151 x 288 x 151 x 277
- Features: Paved, Cabana/Gazebo, Cable TV, Fenced-Fully, High Speed Internet, Irrigation, Patio, Sprinkler System
- Topography: Level
- Residential vegetation: Brush, Garden Space
Details
- Parcel number: 120881314
- Zoning description: Jurisdiction: County
- Special conditions: Standard
Construction
Type & style
- Home type: SingleFamily
- Property subtype: Single Family Residence
Materials
- Cement Planked, Cement Plank
- Foundation: Poured Concrete
- Roof: Composition
Condition
- Year built: 1999
- Major remodel year: 1999
Details
- Builder name: Ed McNamara
Utilities & green energy
- Electric: Company: GCPUD
- Sewer: Septic Tank, Company: Private Septic
- Water: Individual Well, Company: Private Well
- Utilities for property: Localtel Communications
Community & neighborhood
Community
- Community features: CCRs
Location
- Region: Moses Lake
- Subdivision: Pelican Point
Other
Other facts
- Listing terms: Cash Out,Conventional
- Cumulative days on market: 64 days
Price history
| Date | Event | Price |
|---|---|---|
| 3/20/2025 | Sold | $587,500-2.1%$210/sqft |
Source: | ||
| 2/21/2025 | Pending sale | $599,900$215/sqft |
Source: | ||
| 1/22/2025 | Listed for sale | $599,900$215/sqft |
Source: | ||
Public tax history
| Year | Property taxes | Tax assessment |
|---|---|---|
| 2024 | $5,059 -3.6% | $528,197 +12% |
| 2023 | $5,247 +14.1% | $471,517 +12.6% |
| 2022 | $4,600 +5.8% | $418,735 +11.8% |
Find assessor info on the county website
Neighborhood: 98837
Nearby schools
GreatSchools rating
- 6/10Sage Point Elementary SchoolGrades: K-5Distance: 1.5 mi
- 5/10Chief Moses Middle SchoolGrades: 6-8Distance: 2 mi
- 3/10Moses Lake High SchoolGrades: 9-12Distance: 1.6 mi
Schools provided by the listing agent
- Middle: Chief Moses Mid
- High: Moses Lake High
Source: NWMLS. This data may not be complete. We recommend contacting the local school district to confirm school assignments for this home.
Get pre-qualified for a loan
At Zillow Home Loans, we can pre-qualify you in as little as 5 minutes with no impact to your credit score.An equal housing lender. NMLS #10287.



