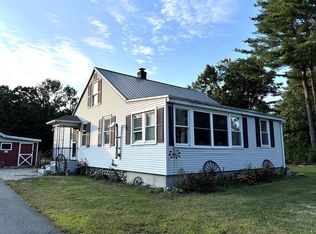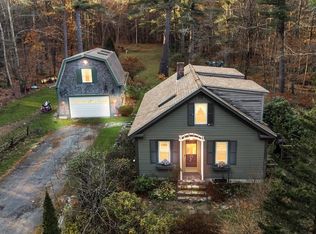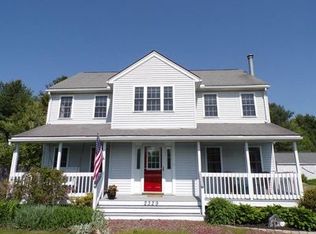Duplex style ranch offering single floor living. Perfect option for an owner occupant or low maintenance investment property. Large level 1.35 acre lot gives plenty of outdoor space for everyone. Both apartments offer an open floor plan between living room & kitchen/dining room combo with 2 bedrooms & 1 bath. Unit 2242(left) recently renovated 3 years ago including new laminate flooring. Unit 2240(right) with newer laminate flooring & carpet. Shared laundry room off the back of both units. Newly built composite deck! Extra storage in shared basement. Plenty of off street parking. One apartment vacant and move-in ready. Best and Final offers due by 5:00 pm on Tuesday 1/19/21.
This property is off market, which means it's not currently listed for sale or rent on Zillow. This may be different from what's available on other websites or public sources.


