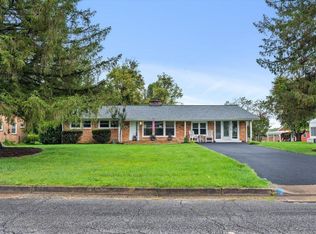Closed
$513,000
2240 Belvue Rd, Waynesboro, VA 22980
4beds
2,178sqft
Single Family Residence
Built in 1959
0.41 Acres Lot
$514,700 Zestimate®
$236/sqft
$2,164 Estimated rent
Home value
$514,700
Estimated sales range
Not available
$2,164/mo
Zestimate® history
Loading...
Owner options
Explore your selling options
What's special
Welcome to this beautifully renovated home in the heart of Waynesboro! Situated on a spacious .4-acre corner lot, this property blends modern updates, timeless finishes, and a convenient location less than 1.5 miles from I-64. Inside, you’ll find an open floor plan with refinished wood floors, custom shades, fresh paint, and abundant natural light. The chef’s kitchen is a true highlight with quartz and Italian marble countertops, new cabinetry with soft-close doors and dovetail joinery, a walk-in pantry, a hidden microwave cabinet, a stainless sink with pull-down faucet, and top-of-the-line appliances, including a Frigidaire induction cooktop, a GE wall oven, a dishwasher, and a French-door refrigerator. The main-level primary suite offers a walk-in closet and spa-like bath with a double vanity, a walk-in shower, and a separate water closet. Other features include new HVAC, electric fireplace, built-in shelving, finished laundry, and a huge unfinished basement with exterior entry. Completing the home are a two-car garage, carport, whole-house generator, screened porch, and beautifully refreshed landscaping—move-in ready and designed for modern Shenandoah Valley living. Schedule a private tour today.
Zillow last checked: 8 hours ago
Listing updated: November 25, 2025 at 06:05am
Listed by:
TONY J GIRARD 434-249-1674,
HOWARD HANNA ROY WHEELER REALTY CO.- CHARLOTTESVILLE
Bought with:
LESLEY HOCK, 225061729
WESTHILLS LTD. REALTORS
Source: CAAR,MLS#: 668771 Originating MLS: Charlottesville Area Association of Realtors
Originating MLS: Charlottesville Area Association of Realtors
Facts & features
Interior
Bedrooms & bathrooms
- Bedrooms: 4
- Bathrooms: 3
- Full bathrooms: 2
- 1/2 bathrooms: 1
- Main level bathrooms: 2
- Main level bedrooms: 1
Primary bedroom
- Level: First
Bedroom
- Level: Second
Primary bathroom
- Level: First
Bathroom
- Level: Second
Dining room
- Level: First
Half bath
- Level: First
Kitchen
- Level: First
Laundry
- Level: First
Living room
- Level: First
Other
- Level: Second
Sunroom
- Level: First
Heating
- Central, Heat Pump
Cooling
- Central Air
Appliances
- Included: Dishwasher, ENERGY STAR Qualified Dishwasher, ENERGY STAR Qualified Refrigerator, ENERGY STAR Qualified Washer, Electric Cooktop, Disposal, Refrigerator, Dryer, Washer
- Laundry: Stacked
Features
- Double Vanity, Primary Downstairs, Remodeled, Walk-In Closet(s), Programmable Thermostat, Recessed Lighting
- Flooring: Ceramic Tile, Wood
- Basement: Unfinished,Walk-Out Access
- Has fireplace: Yes
- Fireplace features: Electric, Gas
Interior area
- Total structure area: 4,131
- Total interior livable area: 2,178 sqft
- Finished area above ground: 2,178
- Finished area below ground: 0
Property
Parking
- Total spaces: 3
- Parking features: Detached, Electricity, Garage, Garage Door Opener, Garage Faces Side
- Garage spaces: 2
- Carport spaces: 1
- Covered spaces: 3
Features
- Levels: Two
- Stories: 2
- Patio & porch: Front Porch, Porch
- Has view: Yes
- View description: Residential
Lot
- Size: 0.41 Acres
- Features: Landscaped
Details
- Parcel number: 32 5 31
- Zoning description: RS-12 Single Family Residential
Construction
Type & style
- Home type: SingleFamily
- Architectural style: Cape Cod
- Property subtype: Single Family Residence
Materials
- Stick Built
- Foundation: Block
- Roof: Architectural
Condition
- Updated/Remodeled
- New construction: No
- Year built: 1959
Utilities & green energy
- Electric: Generator
- Sewer: Public Sewer
- Water: Public
- Utilities for property: Fiber Optic Available
Community & neighborhood
Security
- Security features: Surveillance System, Carbon Monoxide Detector(s)
Location
- Region: Waynesboro
- Subdivision: MONDOMAINE
Price history
| Date | Event | Price |
|---|---|---|
| 11/24/2025 | Sold | $513,000-1.2%$236/sqft |
Source: | ||
| 11/4/2025 | Pending sale | $519,000$238/sqft |
Source: | ||
| 10/25/2025 | Listed for sale | $519,000$238/sqft |
Source: | ||
| 10/3/2025 | Pending sale | $519,000$238/sqft |
Source: | ||
| 9/8/2025 | Listed for sale | $519,000+85.4%$238/sqft |
Source: | ||
Public tax history
| Year | Property taxes | Tax assessment |
|---|---|---|
| 2024 | $2,432 +1.7% | $315,900 +1.7% |
| 2023 | $2,391 +16.5% | $310,500 +36.1% |
| 2022 | $2,053 | $228,100 |
Find assessor info on the county website
Neighborhood: 22980
Nearby schools
GreatSchools rating
- 6/10Westwood Hills Elementary SchoolGrades: K-5Distance: 0.6 mi
- 3/10Kate Collins Middle SchoolGrades: 6-8Distance: 1.6 mi
- 2/10Waynesboro High SchoolGrades: 9-12Distance: 2.7 mi
Schools provided by the listing agent
- Elementary: Westwood Hills
- Middle: Kate Collins
- High: Waynesboro
Source: CAAR. This data may not be complete. We recommend contacting the local school district to confirm school assignments for this home.
Get pre-qualified for a loan
At Zillow Home Loans, we can pre-qualify you in as little as 5 minutes with no impact to your credit score.An equal housing lender. NMLS #10287.
Sell with ease on Zillow
Get a Zillow Showcase℠ listing at no additional cost and you could sell for —faster.
$514,700
2% more+$10,294
With Zillow Showcase(estimated)$524,994
