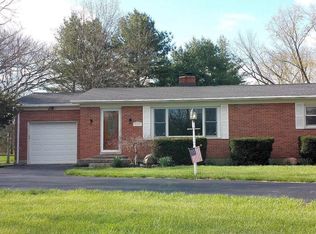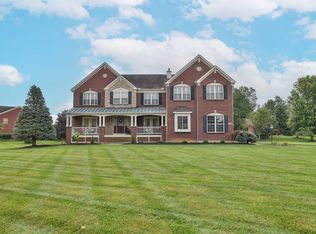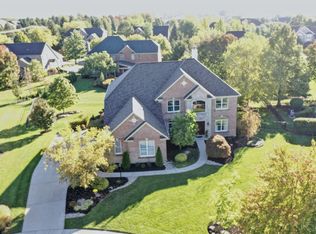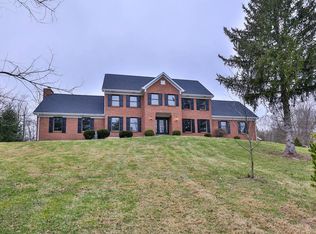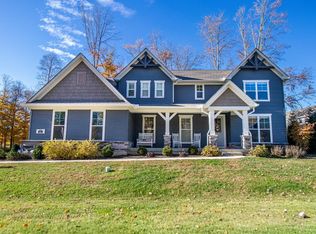Union Township Equestrian Estate - One Exit from the World Equestrian Center! Beautiful 5 bedroom, 3.5 bath home offering 4,600+ sq. ft. on 6.5+ acres with full equestrian amenities. Property includes a 7-stall barn, loafing barn, multiple fenced pastures, outdoor arena with water access, and barnyard drinking post for no-freeze winter watering.Home features a renovated kitchen (2025), vaulted cathedral great room, updated primary suite with marble bath, finished walkout basement with media room, and two attached garages. Recently restored deck overlooks the acreage.Mechanical updates: HVAC 2021, water heater 2022.Located in Lebanon City School District, close to Lebanon, Mason, WEC, and major equestrian/racing venues.Washer and dryer do not convey. Agent owned. Seller financing available; terms include minimum 25% down for qualified buyers.
For sale
$899,950
2240 Bone Rd, Lebanon, OH 45036
5beds
--sqft
Est.:
Single Family Residence, Farm
Built in 1996
6.6 Acres Lot
$895,400 Zestimate®
$--/sqft
$-- HOA
What's special
- 102 days |
- 2,338 |
- 129 |
Zillow last checked: 8 hours ago
Listing updated: December 04, 2025 at 11:50am
Listed by:
Raechel L. Desparois 513-546-3576,
eXp Realty 866-212-4991
Source: Cincy MLS,MLS#: 1856631 Originating MLS: Cincinnati Area Multiple Listing Service
Originating MLS: Cincinnati Area Multiple Listing Service

Tour with a local agent
Facts & features
Interior
Bedrooms & bathrooms
- Bedrooms: 5
- Bathrooms: 4
- Full bathrooms: 3
- 1/2 bathrooms: 1
Primary bedroom
- Features: Bath Adjoins, Vaulted Ceiling(s), Walk-In Closet(s), Wall-to-Wall Carpet, Skylight
- Level: Second
- Area: 255
- Dimensions: 17 x 15
Bedroom 2
- Level: First
- Area: 288
- Dimensions: 18 x 16
Bedroom 3
- Level: Second
- Area: 154
- Dimensions: 14 x 11
Bedroom 4
- Level: Second
- Area: 196
- Dimensions: 14 x 14
Bedroom 5
- Level: Second
- Area: 391
- Dimensions: 23 x 17
Primary bathroom
- Features: Shower, Skylight, Double Shower, Tile Floor, Double Vanity, Tub, Jetted Tub, Window Treatment, Marb/Gran/Slate
Bathroom 1
- Features: Full
- Level: Second
Bathroom 2
- Features: Full
- Level: Second
Bathroom 3
- Features: Full
- Level: First
Bathroom 4
- Features: Partial
- Level: Basement
Dining room
- Features: Chair Rail, Chandelier, Wood Floor, Formal
- Level: First
- Area: 154
- Dimensions: 14 x 11
Family room
- Features: Walkout, Wall-to-Wall Carpet
- Area: 400
- Dimensions: 25 x 16
Great room
- Features: Fireplace
- Level: First
- Area: 460
- Dimensions: 23 x 20
Kitchen
- Features: Pantry, Quartz Counters, Kitchen Island, Wood Cabinets, Wood Floor
- Area: 204
- Dimensions: 17 x 12
Living room
- Features: Walkout, Wall-to-Wall Carpet, Fireplace
- Area: 144
- Dimensions: 12 x 12
Office
- Area: 0
- Dimensions: 0 x 0
Heating
- Program Thermostat, Gas, Zoned, Heat Pump
Cooling
- Ceiling Fan(s), Central Air
Appliances
- Included: Convection Oven, Dishwasher, Disposal, Gas Cooktop, Microwave, Oven/Range, Refrigerator, Humidifier, Propane Water Heater
Features
- High Ceilings, Cathedral Ceiling(s), Crown Molding, Natural Woodwork, Vaulted Ceiling(s), Ceiling Fan(s), Recessed Lighting, Central Vacuum
- Doors: French Doors
- Windows: Vinyl, Wood Frames, Skylight(s)
- Basement: Full,Finished,Walk-Out Access,WW Carpet
- Number of fireplaces: 1
- Fireplace features: Stone, Gas, Great Room, Living Room
Interior area
- Total structure area: 0
Video & virtual tour
Property
Parking
- Total spaces: 4
- Parking features: Driveway, Garage Door Opener
- Attached garage spaces: 4
- Has uncovered spaces: Yes
Accessibility
- Accessibility features: No Accessibility Features
Features
- Levels: Two
- Stories: 2
- Patio & porch: Deck
- Exterior features: Fire Pit
- Fencing: Electric,Invisible,Line,Metal,Vinyl,Wire
- Has view: Yes
- View description: Other
Lot
- Size: 6.6 Acres
- Features: Cul-De-Sac, 5 to 9.9 Acres
- Topography: Cleared,Pasture,Rolling,Stream/Creek
- Residential vegetation: Fruit, Oak, Pine, Scrub
Details
- Additional structures: Barn(s), Gazebo, Greenhouse, Pole Barn, Shed(s), Stable(s), Workshop
- Parcel number: 1215227020
- Zoning description: Residential
- Other equipment: Sump Pump w/Backup, Sump Pump
Construction
Type & style
- Home type: SingleFamily
- Architectural style: Colonial
- Property subtype: Single Family Residence, Farm
Materials
- Vinyl Siding
- Foundation: Concrete Perimeter
- Roof: Shingle
Condition
- New construction: No
- Year built: 1996
Details
- Warranty included: Yes
Utilities & green energy
- Electric: 220 Volts
- Gas: Propane
- Sewer: Septic Tank
- Water: Public
- Utilities for property: Cable Connected
Green energy
- Energy efficient items: No
Community & HOA
HOA
- Has HOA: No
Location
- Region: Lebanon
Financial & listing details
- Tax assessed value: $640,890
- Annual tax amount: $8,458
- Date on market: 9/26/2025
- Listing terms: No Special Financing
- Road surface type: Paved
Estimated market value
$895,400
$851,000 - $940,000
$3,506/mo
Price history
Price history
| Date | Event | Price |
|---|---|---|
| 9/27/2025 | Listed for sale | $899,950-2.7% |
Source: | ||
| 9/19/2025 | Listing removed | $925,000 |
Source: | ||
| 7/7/2025 | Price change | $925,000-2.1% |
Source: | ||
| 6/25/2025 | Price change | $945,000-1% |
Source: | ||
| 6/12/2025 | Price change | $955,000-1.5% |
Source: | ||
Public tax history
Public tax history
| Year | Property taxes | Tax assessment |
|---|---|---|
| 2024 | $8,421 -0.8% | $198,950 +12% |
| 2023 | $8,486 +1.1% | $177,680 0% |
| 2022 | $8,391 +3.9% | $177,687 0% |
Find assessor info on the county website
BuyAbility℠ payment
Est. payment
$5,502/mo
Principal & interest
$4347
Property taxes
$840
Home insurance
$315
Climate risks
Neighborhood: 45036
Nearby schools
GreatSchools rating
- 9/10Donovan Elementary SchoolGrades: 3-4Distance: 3 mi
- 5/10Lebanon Junior High SchoolGrades: 7-8Distance: 4.5 mi
- 8/10Lebanon High SchoolGrades: 8-12Distance: 5.6 mi
- Loading
- Loading
